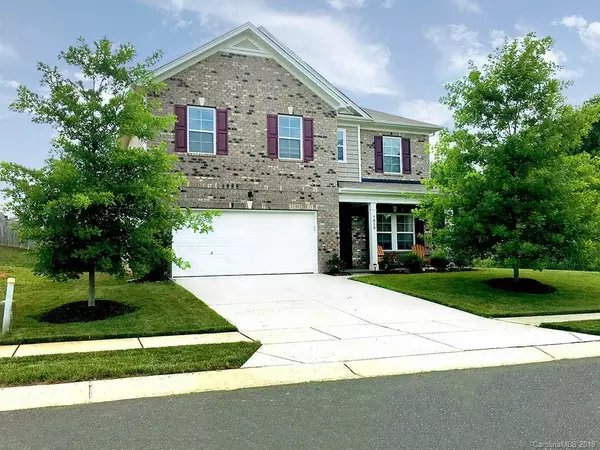For more information regarding the value of a property, please contact us for a free consultation.
7015 Barefoot Forest DR Charlotte, NC 28269
Want to know what your home might be worth? Contact us for a FREE valuation!

Our team is ready to help you sell your home for the highest possible price ASAP
Key Details
Sold Price $267,000
Property Type Single Family Home
Sub Type Single Family Residence
Listing Status Sold
Purchase Type For Sale
Square Footage 2,706 sqft
Price per Sqft $98
Subdivision Hucks Landing
MLS Listing ID 3517033
Sold Date 07/26/19
Style Transitional
Bedrooms 5
Full Baths 3
HOA Fees $33/qua
HOA Y/N 1
Year Built 2015
Lot Size 9,147 Sqft
Acres 0.21
Property Description
**MULTIPLE OFFERS RECEIVED** PLEASE SUBMIT YOUR HIGHEST & BEST OFFER NO LATER THAN SATURDAY, JUNE 22, 2019 BY 8 PM. THANKS SO MUCH!! This amazing home features enough space for the entire family, including a main floor bedroom and FULL BATH! The chef of the family will be thrilled with the gourmet kitchen, complete with granite countertops, stainless steel appliances and 42" cabinets with a varied height throughout. Relax on your screened porch and extended patio in the backyard, which is fenced and very level. It's ready for the family touch football game next Thanksgiving or for Fido to enjoy! The fireplace in great room is a show stopper with its gorgeous stone surround and built up hearth - great for cozying up to on those chilly Christmas mornings. The master en suite comes complete with a separate shower and tub, dual sink vanity, tile floors and for the Fashionista, an ample walk in closet. Don't miss out on this one!
Location
State NC
County Mecklenburg
Interior
Interior Features Attic Stairs Pulldown, Breakfast Bar, Cable Available, Garden Tub, Pantry, Window Treatments
Heating Central
Flooring Carpet, Laminate, Tile
Fireplaces Type Gas Log, Living Room
Fireplace true
Appliance Cable Prewire, Ceiling Fan(s), Dishwasher, Electric Dryer Hookup, Plumbed For Ice Maker, Microwave
Exterior
Exterior Feature Fence, Wired Internet Available
Community Features Sidewalks
Roof Type Asbestos Shingle
Building
Lot Description Level, Wooded
Building Description Vinyl Siding, 2 Story
Foundation Slab
Builder Name Ryland Homes
Sewer Public Sewer
Water Public
Architectural Style Transitional
Structure Type Vinyl Siding
New Construction false
Schools
Elementary Schools Croft Community
Middle Schools J.M. Alexander
High Schools North Mecklenburg
Others
HOA Name Cedar Management
Acceptable Financing Cash, Conventional, FHA, FMHA, VA Loan
Listing Terms Cash, Conventional, FHA, FMHA, VA Loan
Special Listing Condition None
Read Less
© 2024 Listings courtesy of Canopy MLS as distributed by MLS GRID. All Rights Reserved.
Bought with Benoy Peters • Carolinas Realty
GET MORE INFORMATION




