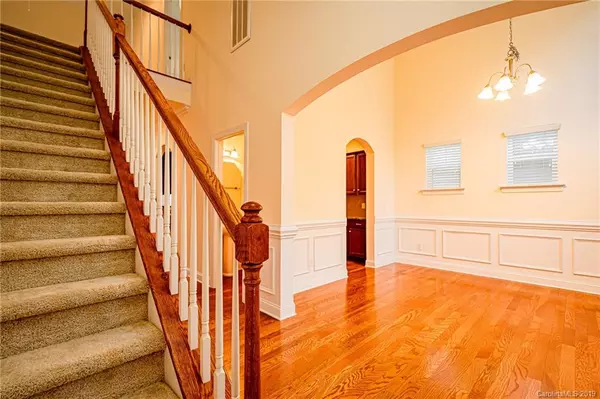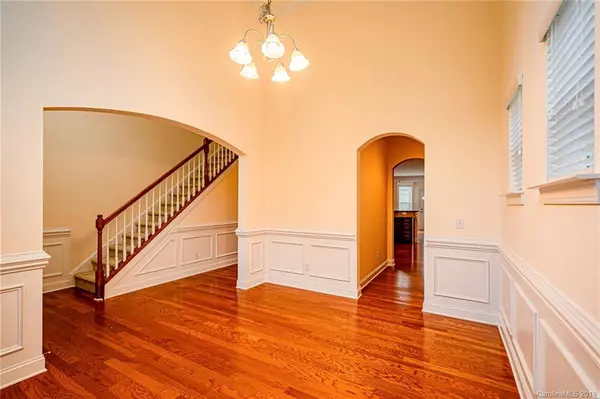For more information regarding the value of a property, please contact us for a free consultation.
1204 Woodglen LN Matthews, NC 28104
Want to know what your home might be worth? Contact us for a FREE valuation!

Our team is ready to help you sell your home for the highest possible price ASAP
Key Details
Sold Price $305,500
Property Type Single Family Home
Sub Type Single Family Residence
Listing Status Sold
Purchase Type For Sale
Square Footage 2,596 sqft
Price per Sqft $117
Subdivision Callonwood
MLS Listing ID 3521356
Sold Date 10/17/19
Style Traditional
Bedrooms 3
Full Baths 3
Half Baths 1
HOA Fees $22
HOA Y/N 1
Year Built 2009
Lot Size 6,098 Sqft
Acres 0.14
Property Description
Don't miss out on the amazing opportunity to own this 1.5 story, 3 bedrooms, 3.5 bath home in the lovely community of Callonwood in Matthews. Upon entering this home, one can't help but notice its gleaming hardwood floors and high ceilings. Not only will you find a 2 story great room with a fireplace on the main level, but you will be blown away by the simple yet elegant kitchen that offers an open concept, extra cabinet storage and beautiful stainless steel appliances. Enjoy your morning coffee or tea in the spacious breakfast area that looks out into this homes fabulous fenced in yard. The first floor also offers a luxurious master bedroom with a master en suite that includes his and her sinks, a relaxing garden tub and a roomy walk in closet. The second floor offers a calming loft area, 2 additional spacious bedrooms, 2 full bathrooms, and a bonus room perfect for sleep or play. Come see this amazing home.
Location
State NC
County Union
Interior
Interior Features Attic Other, Cathedral Ceiling(s), Garden Tub, Pantry, Tray Ceiling, Vaulted Ceiling, Walk-In Closet(s)
Heating Central
Flooring Concrete, Wood
Fireplaces Type Great Room, Gas
Fireplace true
Appliance Cable Prewire, Ceiling Fan(s), Dishwasher, Disposal, Electric Dryer Hookup, Microwave, Refrigerator
Exterior
Exterior Feature Fence
Roof Type Shingle
Building
Building Description Stone Veneer,Vinyl Siding, 1.5 Story
Foundation Slab
Sewer Public Sewer
Water Public
Architectural Style Traditional
Structure Type Stone Veneer,Vinyl Siding
New Construction false
Schools
Elementary Schools Indian Trail
Middle Schools Sun Valley
High Schools Sun Valley
Others
HOA Name Cedar Management
Acceptable Financing Cash, Conventional
Listing Terms Cash, Conventional
Special Listing Condition None
Read Less
© 2024 Listings courtesy of Canopy MLS as distributed by MLS GRID. All Rights Reserved.
Bought with Bradley Hampton • Keller Williams Ballantyne Area
GET MORE INFORMATION




