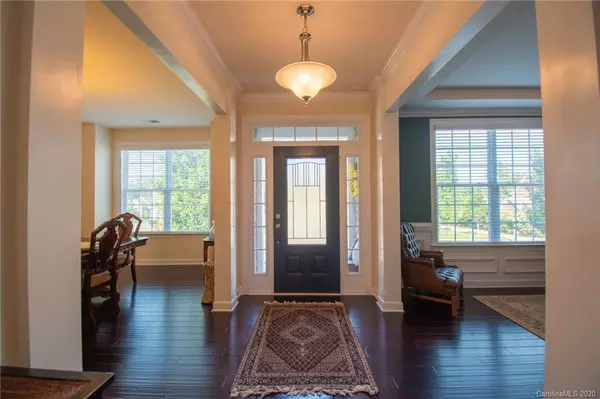For more information regarding the value of a property, please contact us for a free consultation.
4805 Congaree DR Waxhaw, NC 28173
Want to know what your home might be worth? Contact us for a FREE valuation!

Our team is ready to help you sell your home for the highest possible price ASAP
Key Details
Sold Price $535,000
Property Type Single Family Home
Sub Type Single Family Residence
Listing Status Sold
Purchase Type For Sale
Square Footage 4,140 sqft
Price per Sqft $129
Subdivision Lawson
MLS Listing ID 3652646
Sold Date 09/30/20
Style Transitional
Bedrooms 5
Full Baths 5
Half Baths 1
Abv Grd Liv Area 4,140
Year Built 2014
Lot Size 0.400 Acres
Acres 0.4
Lot Dimensions 151x87x150x118
Property Description
Lawson! Cuthbertson Schools! Over 4100 Sq ft full brick house with mature trees! Meticulously maintained, this generous home has an open floor plan to fit all your living and entertainment needs. There are gorgeous hardwood floors in the first floor living areas and the expansive cook’s kitchen, open to the breakfast nook and family room, and the spacious guest/master suite on the main. Upstairs find the grand master retreat, media room, and 2 more beds and baths.Venture on up to the 3rd floor getaway to a bed, bath, and bonus room. Every bedroom has its own bath! Outside you will find mature trees and fire pit to cozy up to on those cool nights. Community amenities - zero entry pool, exercise opportunities abound with tennis courts, playground, 2 fitness centers, and walking trails. *Multiple offers have been received. Sellers are requesting "Highest and Best" offers by 10:00am Monday, August 24th.
Location
State NC
County Union
Zoning RES
Rooms
Main Level Bedrooms 1
Interior
Interior Features Attic Walk In, Cable Prewire, Kitchen Island, Open Floorplan, Pantry, Tray Ceiling(s), Walk-In Closet(s)
Heating Central, Forced Air, Natural Gas
Cooling Ceiling Fan(s)
Flooring Carpet, Hardwood
Fireplaces Type Fire Pit, Great Room
Fireplace true
Appliance Dishwasher, Disposal, Electric Water Heater, Gas Oven, Gas Range, Microwave, Plumbed For Ice Maker, Self Cleaning Oven
Exterior
Exterior Feature Fire Pit
Garage Spaces 3.0
Community Features Clubhouse, Dog Park, Fitness Center, Outdoor Pool, Playground, Pond, Recreation Area, Sidewalks, Street Lights
Waterfront Description None
Roof Type Shingle
Garage true
Building
Foundation Crawl Space
Builder Name Lennar
Sewer Public Sewer
Water City
Architectural Style Transitional
Level or Stories Three
Structure Type Brick Full
New Construction false
Schools
Elementary Schools Unspecified
Middle Schools Cuthbertson
High Schools Cuthbertson
Others
HOA Name Braesel
Restrictions Architectural Review
Acceptable Financing Cash, Conventional
Listing Terms Cash, Conventional
Special Listing Condition None
Read Less
© 2024 Listings courtesy of Canopy MLS as distributed by MLS GRID. All Rights Reserved.
Bought with Theresa Alfero • Allen Tate Ballantyne
GET MORE INFORMATION




