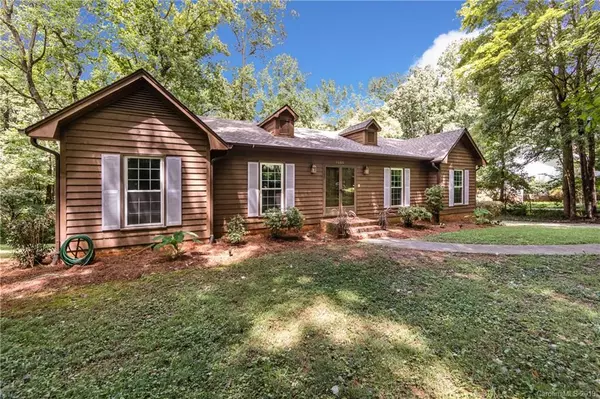For more information regarding the value of a property, please contact us for a free consultation.
7605 Timber Ridge DR Mint Hill, NC 28227
Want to know what your home might be worth? Contact us for a FREE valuation!

Our team is ready to help you sell your home for the highest possible price ASAP
Key Details
Sold Price $290,000
Property Type Single Family Home
Sub Type Single Family Residence
Listing Status Sold
Purchase Type For Sale
Square Footage 2,618 sqft
Price per Sqft $110
Subdivision Farmwood
MLS Listing ID 3540196
Sold Date 12/20/19
Style Ranch
Bedrooms 4
Full Baths 3
Year Built 1977
Lot Size 1.105 Acres
Acres 1.105
Property Description
Be Home for Christmas! $10k Price improvement, new carpet & No HOA!! Nestled among the trees, enjoy the peacefulness of living on an acre+ lot yet convenient to shopping & Pine Lake Country Club. Ranch with walk-out basement and separate zero-step entrance. Home includes 4 bedroom +flex room, 3 full baths & tons of storage. Beautiful updates. Main level has been updated with gorgeous Luxury Plank flooring, fresh neutral paint, plantation shutters, pocket door, kitchen has quartz counters, SS appliances, subway tile back splash. Windows replaced April 2017. New roof May 2019. The downstairs has newly installed carpet (10/16/19) a full kitchen w dishwasher, rec room w/ fireplace, bedroom, bath w walk-in shower, flex room, separate entrance & almost 400 square feet of storage. Enjoy your morning coffee or grill off of your 365 sq ft deck over-looking your tree-lined lot complete with storage shed, fire pit, tree-house & a dozen garden beds for fruits, veggies, herbs or flowers. No HOA.
Location
State NC
County Mecklenburg
Interior
Interior Features Attic Stairs Pulldown
Heating Central, See Remarks
Fireplaces Type Gas, Recreation Room
Fireplace true
Appliance Ceiling Fan(s), Central Vacuum, Convection Oven, Gas Cooktop, Dishwasher
Exterior
Exterior Feature Fire Pit, Other
Roof Type Shingle
Building
Lot Description Cul-De-Sac, Private, Sloped, Creek/Stream, Wooded, Wooded
Building Description Cedar,Wood Siding, 1 Story Basement
Foundation Basement Fully Finished
Sewer Septic Installed
Water Public
Architectural Style Ranch
Structure Type Cedar,Wood Siding
New Construction false
Schools
Elementary Schools Lebanon
Middle Schools Northeast
High Schools Independence
Others
Acceptable Financing Cash, Conventional, FHA, VA Loan
Listing Terms Cash, Conventional, FHA, VA Loan
Special Listing Condition None
Read Less
© 2024 Listings courtesy of Canopy MLS as distributed by MLS GRID. All Rights Reserved.
Bought with Douglas Christen • Nestlewood Realty, LLC
GET MORE INFORMATION




