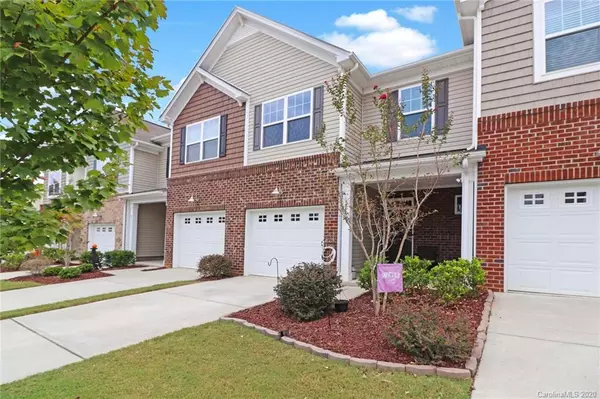For more information regarding the value of a property, please contact us for a free consultation.
3317 Yarmouth LN Gastonia, NC 28056
Want to know what your home might be worth? Contact us for a FREE valuation!

Our team is ready to help you sell your home for the highest possible price ASAP
Key Details
Sold Price $207,500
Property Type Townhouse
Sub Type Townhouse
Listing Status Sold
Purchase Type For Sale
Square Footage 1,634 sqft
Price per Sqft $126
Subdivision Kinmere
MLS Listing ID 3666398
Sold Date 10/20/20
Style Transitional
Bedrooms 3
Full Baths 2
Half Baths 1
HOA Fees $157/mo
HOA Y/N 1
Year Built 2014
Lot Size 1,742 Sqft
Acres 0.04
Lot Dimensions 22*872288
Property Description
IMMACULATE townhome has been barely lived in and looks practically brand new! You'll love the wide front porch but the covered back patio is guaranteed to be your favorite spot! Open floor plan on main with beautiful wood floors, Half Bath with pedestal sink. Kitchen has great storage, pantry, granite ctrs, ss appliances including gas stove, & handy breakfast/serving bar. Corner gas fireplace in the Great Room, and the dining area has pretty backyard views. Spacious Master up is accented by tray ceiling, and has deep WIC & bath with dual sink vanity, garden tub & large tiled shower. Two nice sized-secondary BRs + full bath. Located within a neighborhood of all brick homes, it has a nice residential feel. Community offers pool and playground. Great schools down the street. Lawncare included so you have more time to do the things you want - like kick back and relax on the fabulous rear patio. It's nice & private with pretty landscaping & no homes behind. Make a great move today!
Location
State NC
County Gaston
Building/Complex Name Kinmere Commons
Interior
Interior Features Breakfast Bar, Garden Tub, Open Floorplan, Pantry, Walk-In Closet(s)
Heating Central, Gas Hot Air Furnace, Multizone A/C, Zoned
Flooring Concrete, Hardwood, Tile
Fireplaces Type Gas Log, Great Room
Appliance Cable Prewire, Dishwasher, Disposal, Electric Dryer Hookup, Exhaust Fan, Gas Range, Plumbed For Ice Maker, Microwave
Exterior
Exterior Feature Lawn Maintenance
Community Features Outdoor Pool, Playground
Building
Lot Description Level
Building Description Brick Partial,Vinyl Siding, 2 Story
Foundation Slab
Sewer Public Sewer
Water Public
Architectural Style Transitional
Structure Type Brick Partial,Vinyl Siding
New Construction false
Schools
Elementary Schools W.A. Bess
Middle Schools Cramerton
High Schools Forestview
Others
HOA Name Hawthorne Management
Acceptable Financing Cash, Conventional, FHA, VA Loan
Listing Terms Cash, Conventional, FHA, VA Loan
Special Listing Condition None
Read Less
© 2024 Listings courtesy of Canopy MLS as distributed by MLS GRID. All Rights Reserved.
Bought with Beverly Newell • 5 Points Realty
GET MORE INFORMATION




