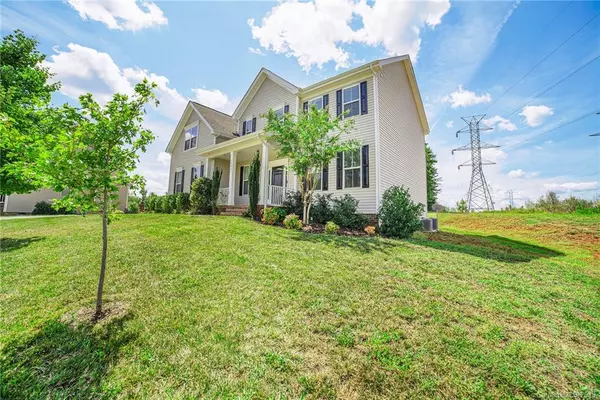For more information regarding the value of a property, please contact us for a free consultation.
1004 Hawker RD Matthews, NC 28104
Want to know what your home might be worth? Contact us for a FREE valuation!

Our team is ready to help you sell your home for the highest possible price ASAP
Key Details
Sold Price $317,000
Property Type Single Family Home
Sub Type Single Family Residence
Listing Status Sold
Purchase Type For Sale
Square Footage 2,764 sqft
Price per Sqft $114
Subdivision Callonwood
MLS Listing ID 3543741
Sold Date 02/24/20
Bedrooms 4
Full Baths 2
Half Baths 1
HOA Fees $22
HOA Y/N 1
Year Built 2014
Lot Size 0.340 Acres
Acres 0.34
Property Description
Nestled away in the sought after Callonwood neighborhood, you will find this incredible 4 bedroom, 2.5 bath, 2-story home that boasts of beautiful flooring, a sun filled formal living room and formal dining room, as well as a generous sized family room equipped with a warming fireplace for the whole family to enjoy. The main level also features a breath-taking kitchen that includes stainless steel appliances, stylish backsplash, granite countertops, stunning cabinetry and a quaint breakfast area. All of which look out onto a custom built deck that can be enjoyed while grilling out and entertaining friends and family along side the fire pit. Upstairs you will be wowed by the 3 spacious bedrooms, second full bath perfect for sharing and the luxurious master bedroom that includes a relaxing en suite featuring a walk-in closet, a beautifully tiled stand-up shower and a calming garden tub. This home truly has it all. Come out to Matthews today and take a tour.
Location
State NC
County Union
Interior
Interior Features Attic Other, Cable Available, Open Floorplan, Pantry, Walk-In Closet(s)
Heating Central
Flooring Carpet, Tile, Wood
Fireplaces Type Family Room
Fireplace true
Appliance Cable Prewire, Ceiling Fan(s), CO Detector, Gas Cooktop, Disposal, Exhaust Fan, Microwave, Natural Gas, Network Ready, Oven, Wall Oven
Exterior
Exterior Feature Wired Internet Available
Roof Type Shingle
Building
Lot Description Cul-De-Sac
Building Description Brick Partial,Vinyl Siding, 2 Story
Foundation Crawl Space
Sewer County Sewer
Water County Water
Structure Type Brick Partial,Vinyl Siding
New Construction false
Schools
Elementary Schools Indian Trail
Middle Schools Sun Valley
High Schools Sun Valley
Others
HOA Name Cedar Management
Special Listing Condition None
Read Less
© 2024 Listings courtesy of Canopy MLS as distributed by MLS GRID. All Rights Reserved.
Bought with Sarah Defrances • EXP REALTY LLC
GET MORE INFORMATION




