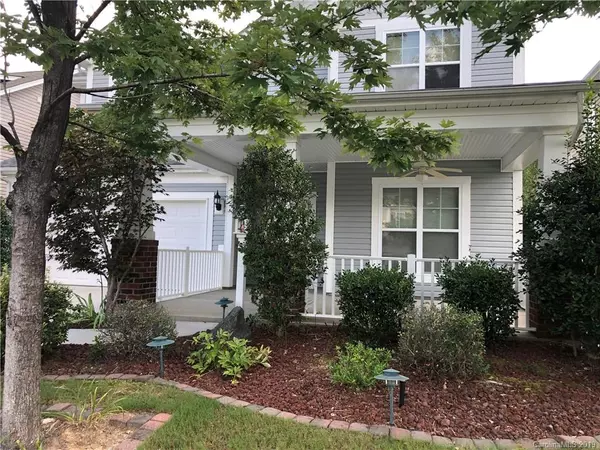For more information regarding the value of a property, please contact us for a free consultation.
2004 Woodshorn DR Matthews, NC 28104
Want to know what your home might be worth? Contact us for a FREE valuation!

Our team is ready to help you sell your home for the highest possible price ASAP
Key Details
Sold Price $320,000
Property Type Single Family Home
Sub Type Single Family Residence
Listing Status Sold
Purchase Type For Sale
Square Footage 2,720 sqft
Price per Sqft $117
Subdivision Callonwood
MLS Listing ID 3537473
Sold Date 11/07/19
Bedrooms 4
Full Baths 2
Half Baths 1
HOA Fees $45/ann
HOA Y/N 1
Year Built 2008
Lot Size 6,054 Sqft
Acres 0.139
Property Description
Wonderful 4 bedroom home in awesome community with amenities, huge front porch, tons of hardwood floors, formal living and dining or could be a huge office or entertainment room, gorgeous kitchen with tons of granite counters, lots of upgraded cabinets, eat at bar, desk area, breakfast area, big great room with fireplace perfect for entertaining, huge master suite on main level with hardwood floors and bay window, master bath with separate tub and shower, walk in closet, door from master goes out to awesome screen porch, perfect for enjoy morning coffees, dinners or just relaxing, screen porch overlooks back yards park like setting, tons of beautiful landscaping, irrigation, 2 car garage with sink and wired for extra fridge or freezer, heating and air new 2017, new roof 2019, awesome community pool, this home also available for lease with a right to purchase, Call for details!!
Location
State NC
County Union
Interior
Interior Features Cable Available, Open Floorplan, Pantry, Walk-In Closet(s), Walk-In Pantry
Heating Forced Air
Flooring Carpet, Tile, Wood
Fireplaces Type Gas Log, Great Room
Appliance Cable Prewire, Ceiling Fan(s), Disposal, Electric Dryer Hookup, Plumbed For Ice Maker, Microwave, Refrigerator, Security System
Exterior
Community Features Outdoor Pool, Playground, Sidewalks
Roof Type Shingle
Building
Building Description Vinyl Siding, 2 Story
Foundation Slab
Sewer Public Sewer
Water Public
Structure Type Vinyl Siding
New Construction false
Schools
Elementary Schools Indian Trail
Middle Schools Sun Valley
High Schools Sun Valley
Others
Acceptable Financing Cash, Conventional
Listing Terms Cash, Conventional
Special Listing Condition None
Read Less
© 2024 Listings courtesy of Canopy MLS as distributed by MLS GRID. All Rights Reserved.
Bought with Fran Lucci • ProStead Realty
GET MORE INFORMATION




