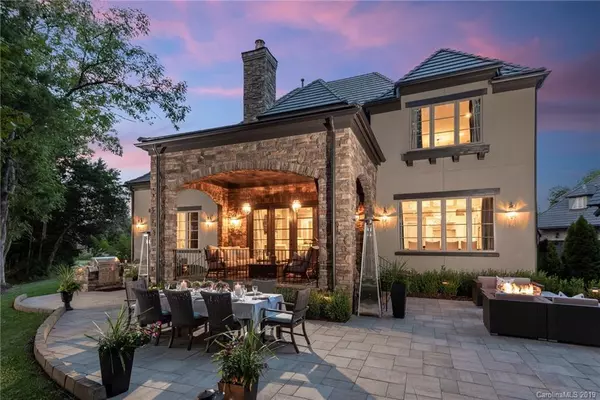For more information regarding the value of a property, please contact us for a free consultation.
8812 Thornbury PL Waxhaw, NC 28173
Want to know what your home might be worth? Contact us for a FREE valuation!

Our team is ready to help you sell your home for the highest possible price ASAP
Key Details
Sold Price $1,175,000
Property Type Single Family Home
Sub Type Single Family Residence
Listing Status Sold
Purchase Type For Sale
Square Footage 4,157 sqft
Price per Sqft $282
Subdivision Longview
MLS Listing ID 3548577
Sold Date 08/31/20
Style European
Bedrooms 4
Full Baths 4
Half Baths 1
HOA Fees $332/ann
HOA Y/N 1
Year Built 2016
Lot Size 0.360 Acres
Acres 0.36
Lot Dimensions 40x155x110x71x133
Property Description
Back on market due to buyer financing. Clean inspection report. Prepare to fall in love with this beautiful open floor plan home on the 13 fairway! A true must-see, this house shows like a model and is better than new. Immaculately maintained with countless upgrades! The soaring 2 story great room overlooks the amazing outdoor living area with golf course views. Enjoy the fabulously large & bright kitchen with high-end stainless steel appliances, quartz kitchen island, double sinks, tile backsplash, wine refrigerator & custom cabinets. Wake up to a resort lifestyle in your sumptuous master suite w/hardwood floors, golf course view, tray ceiling, spa-like bathroom w/heated floors & walk-in closet. Gorgeous light fixtures & extensive crown molding throughout. Spacious upstairs bedrooms with ensuites. Large media room upstairs. The covered porch extends the downstairs living area w/ plenty of space to relax & entertain. Social Membership required, Lawn maintenance included in HOA.
Location
State NC
County Union
Interior
Interior Features Attic Stairs Pulldown, Attic Walk In, Breakfast Bar, Built Ins, Cathedral Ceiling(s), Kitchen Island, Open Floorplan, Pantry, Tray Ceiling, Walk-In Closet(s), Walk-In Pantry, Wet Bar
Heating Floor Furnace, Multizone A/C, Zoned
Flooring Hardwood, Tile
Fireplaces Type Great Room
Fireplace true
Appliance Ceiling Fan(s), Central Vacuum, CO Detector, Convection Oven, Gas Cooktop, Dishwasher, Disposal, Double Oven, Exhaust Fan, Gas Oven, Gas Range, Microwave, Security System, Surround Sound, Trash Compactor, Wall Oven, Warming Drawer
Exterior
Exterior Feature Gas Grill, In-Ground Irrigation, Lawn Maintenance
Community Features Fitness Center, Gated, Golf, Hot Tub, Outdoor Pool, Playground, Pond, Security, Sidewalks, Street Lights, Tennis Court(s)
Waterfront Description None
Roof Type See Remarks
Building
Lot Description Cul-De-Sac, Near Golf Course
Building Description Stucco,Stone, 2 Story
Foundation Crawl Space
Sewer County Sewer
Water County Water
Architectural Style European
Structure Type Stucco,Stone
New Construction false
Schools
Elementary Schools Rea View
Middle Schools Marvin Ridge
High Schools Marvin Ridge
Others
HOA Name First Service Residential
Acceptable Financing Cash, Conventional
Listing Terms Cash, Conventional
Special Listing Condition None
Read Less
© 2024 Listings courtesy of Canopy MLS as distributed by MLS GRID. All Rights Reserved.
Bought with Gus Tambouras • Remis Properties LLC
GET MORE INFORMATION




