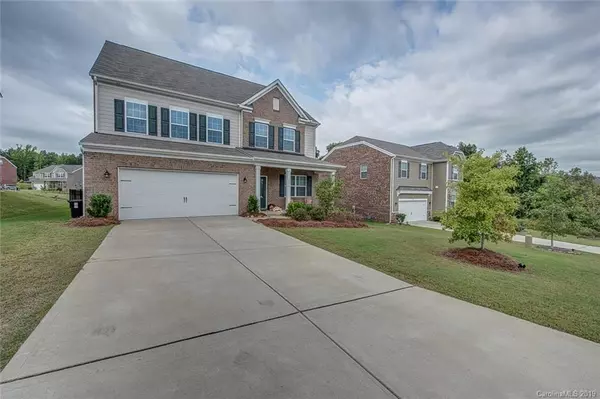For more information regarding the value of a property, please contact us for a free consultation.
2539 Kinmere DR Gastonia, NC 28056
Want to know what your home might be worth? Contact us for a FREE valuation!

Our team is ready to help you sell your home for the highest possible price ASAP
Key Details
Sold Price $330,000
Property Type Single Family Home
Sub Type Single Family Residence
Listing Status Sold
Purchase Type For Sale
Square Footage 3,517 sqft
Price per Sqft $93
Subdivision Kinmere
MLS Listing ID 3551562
Sold Date 12/10/19
Style Transitional
Bedrooms 5
Full Baths 3
Half Baths 1
HOA Fees $41/qua
HOA Y/N 1
Year Built 2016
Lot Size 8,712 Sqft
Acres 0.2
Lot Dimensions 135x65
Property Description
You will love living in this better than new home with many upgrades at Kinmere! Fantastic location. Walking distance to neighborhood pool. Covered front porch welcomes you to relax! Fenced backyard is level and private with green space surround. Enjoy the extended paver patio with room for grilling and entertaining. Covered front porch welcomes you to relax! Pristine dark wood floors flow throughout this open concept plan. Kitchen offers two eat-at bar areas and walk-in pantry! Fireplace in great room can be enjoyed from both kitchen and formal dining as well. Master suite has large closet and bathroom with extra storage, separate tub/shower and dual vanity. All secondary bedrooms are spacious and have good size closets. Third level bonus room, bedroom, and bath give you space for guests or your own room to escape.
Location
State NC
County Gaston
Interior
Interior Features Garden Tub, Kitchen Island, Open Floorplan
Heating Multizone A/C, Zoned
Flooring Carpet, Hardwood, Tile
Fireplaces Type Great Room
Fireplace true
Appliance Cable Prewire, Gas Cooktop, Dishwasher, Disposal, Exhaust Fan, Microwave
Exterior
Exterior Feature Fire Pit
Building
Building Description Fiber Cement, 2.5 Story
Foundation Slab
Sewer Public Sewer
Water Public
Architectural Style Transitional
Structure Type Fiber Cement
New Construction false
Schools
Elementary Schools W.A. Bess
Middle Schools Cramerton
High Schools Forestview
Others
HOA Name Hawthorne
Acceptable Financing Cash, Conventional, VA Loan
Listing Terms Cash, Conventional, VA Loan
Special Listing Condition None
Read Less
© 2024 Listings courtesy of Canopy MLS as distributed by MLS GRID. All Rights Reserved.
Bought with Stephanie Moore • Giving Tree Realty
GET MORE INFORMATION




