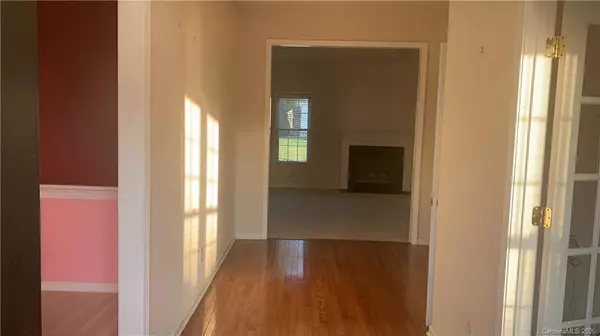For more information regarding the value of a property, please contact us for a free consultation.
10834 Hellebore RD Charlotte, NC 28213
Want to know what your home might be worth? Contact us for a FREE valuation!

Our team is ready to help you sell your home for the highest possible price ASAP
Key Details
Sold Price $292,000
Property Type Single Family Home
Sub Type Single Family Residence
Listing Status Sold
Purchase Type For Sale
Square Footage 2,631 sqft
Price per Sqft $110
Subdivision Back Creek Forest
MLS Listing ID 3667103
Sold Date 12/03/20
Style Traditional
Bedrooms 3
Full Baths 2
Half Baths 1
HOA Fees $10/ann
HOA Y/N 1
Year Built 2000
Lot Size 0.320 Acres
Acres 0.32
Lot Dimensions 74x129x121x170
Property Description
Welcome Home!!! This well maintained home sits on a large corner lot in an established neighborhood. The large manicured yard has an irrigation system. The entire house is hardwired for internet and cable, including the rear deck. There is a central vacuum system for the owners' convenience. The entire lower level is wired for speakers and the home has an intercom system for the front door. The two guest bedrooms are large and can accommodate any size furniture. The master bedroom is very large and has a separate sitting area. The master bathroom has a garden tub and separate shower. The shower in the master bedroom is equipped with steam room feature. The Bonus room has built up rear flooring that provides a theater seating experience. The Bonus room is also wired with 7.1 surround sound. The large rear deck has a permanent gas line for a grill.
Location
State NC
County Mecklenburg
Interior
Interior Features Attic Stairs Pulldown, Cable Available, Garden Tub, Sauna, Vaulted Ceiling
Heating Central, Gas Hot Air Furnace, Gas Water Heater, Natural Gas
Flooring Carpet, Tile, Wood
Fireplaces Type Family Room
Fireplace true
Appliance Cable Prewire, Ceiling Fan(s), Central Vacuum, CO Detector, Dishwasher, Disposal, Electric Dryer Hookup, Gas Oven, Gas Range, Plumbed For Ice Maker, Surround Sound
Exterior
Exterior Feature Gas Grill, In-Ground Irrigation, Wired Internet Available
Community Features Sidewalks, Street Lights
Roof Type Shingle
Building
Lot Description Corner Lot
Building Description Brick Partial,Vinyl Siding,Wood Siding, 2 Story
Foundation Crawl Space
Builder Name St. Lawrence
Sewer Public Sewer
Water Public
Architectural Style Traditional
Structure Type Brick Partial,Vinyl Siding,Wood Siding
New Construction false
Schools
Elementary Schools Unspecified
Middle Schools Unspecified
High Schools Unspecified
Others
HOA Name CAM-HOA
Acceptable Financing Cash, Conventional, FHA, VA Loan
Listing Terms Cash, Conventional, FHA, VA Loan
Special Listing Condition None
Read Less
© 2024 Listings courtesy of Canopy MLS as distributed by MLS GRID. All Rights Reserved.
Bought with Hector Y. Carbajal • America's Real Estate Group Inc
GET MORE INFORMATION




