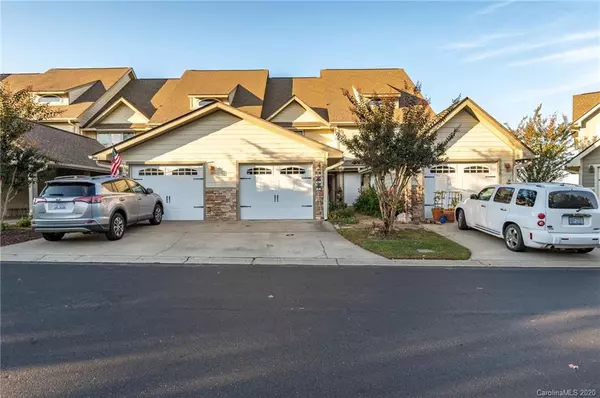For more information regarding the value of a property, please contact us for a free consultation.
67 Rotunda CIR Asheville, NC 28806
Want to know what your home might be worth? Contact us for a FREE valuation!

Our team is ready to help you sell your home for the highest possible price ASAP
Key Details
Sold Price $265,000
Property Type Townhouse
Sub Type Townhouse
Listing Status Sold
Purchase Type For Sale
Square Footage 1,872 sqft
Price per Sqft $141
Subdivision Mount Carmel Village
MLS Listing ID 3674350
Sold Date 11/30/20
Style Contemporary
Bedrooms 3
Full Baths 3
HOA Fees $95/qua
HOA Y/N 1
Year Built 2007
Lot Size 1,306 Sqft
Acres 0.03
Property Description
Come see this fantastic home with some wonderful upgrades. New granite countertops, new Frigidaire appliance suite including stainless side by side refrigerator, dishwasher, gas stove, and microwave. Open main floor with excellent flow from the kitchen into the dining area and onto the living room. Beautiful long range views of the mountains. Balconies are on every floor of this home inviting you outside to soak up the views of Western North Carolina. Downstairs you will find a great space for an office or man cave, laundry, and a second master suite with a balcony. Upstairs you will find bedroom 2 spacious and bright. The master suite at the opposite end with it's own balcony. There is an oversized one car garage for parking and storage needs. This home has it all, convenience to shopping, West Asheville, Pool and Clubhouse, low HOA fees, views, split bedrooms, and plenty of space to welcome guests, family, friends, and to entertain.
Location
State NC
County Buncombe
Building/Complex Name Mount Carmel Village
Interior
Interior Features Cable Available, Open Floorplan, Split Bedroom, Walk-In Closet(s)
Heating Central, Heat Pump, Heat Pump
Flooring Carpet, Tile, Wood
Fireplaces Type Living Room
Fireplace true
Appliance Ceiling Fan(s), Dishwasher, Disposal, Dryer, Gas Range, Plumbed For Ice Maker, Natural Gas, Radon Mitigation System, Refrigerator, Warming Drawer, Washer
Exterior
Exterior Feature Lawn Maintenance, In Ground Pool, Underground Power Lines, Wired Internet Available
Community Features Clubhouse, Outdoor Pool, Sidewalks, Street Lights
Roof Type Shingle
Building
Lot Description Long Range View, Mountain View, Views, Year Round View
Building Description Hardboard Siding,Stone Veneer,Wood Siding, 2 Story/Basement
Foundation Basement Fully Finished
Sewer Public Sewer
Water Public
Architectural Style Contemporary
Structure Type Hardboard Siding,Stone Veneer,Wood Siding
New Construction false
Schools
Elementary Schools West Buncombe/Eblen
Middle Schools Clyde A Erwin
High Schools Clyde A Erwin
Others
Acceptable Financing Conventional
Listing Terms Conventional
Special Listing Condition None
Read Less
© 2024 Listings courtesy of Canopy MLS as distributed by MLS GRID. All Rights Reserved.
Bought with Rebecca Hill • Keller Williams Elite Realty
GET MORE INFORMATION




