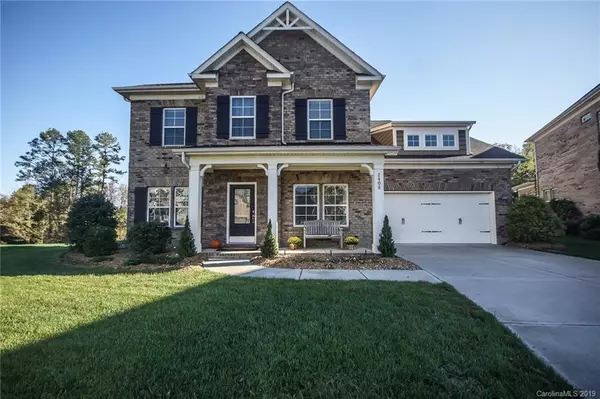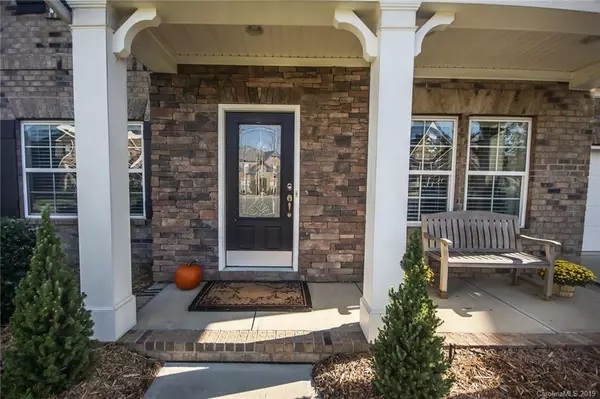For more information regarding the value of a property, please contact us for a free consultation.
2408 Maple Grove LN Concord, NC 28027
Want to know what your home might be worth? Contact us for a FREE valuation!

Our team is ready to help you sell your home for the highest possible price ASAP
Key Details
Sold Price $445,000
Property Type Single Family Home
Sub Type Single Family Residence
Listing Status Sold
Purchase Type For Sale
Square Footage 3,223 sqft
Price per Sqft $138
Subdivision Christenbury Trace
MLS Listing ID 3565177
Sold Date 03/12/20
Style Transitional
Bedrooms 4
Full Baths 3
HOA Fees $71/qua
HOA Y/N 1
Year Built 2011
Lot Size 0.400 Acres
Acres 0.4
Property Description
Curb appeal & location, location, location come with this beautiful brick & stone home in Christenbury Trace. With a terrific, open floor plan, gorgeous wood floors and moldings throughout the downstairs living areas, & fresh, updated paint colors, this home has been well cared for. The kitchen boasts loads of stately cabinets, a huge island, perfect for cooking, eating, & entertaining, stainless steel appliances & granite. It looks onto the large great room & light-filled sunroom. The bedrooms are very spacious with one on the first floor & three others upstairs, including the master with its separate tub and shower & big master closet. The large bonus room, dining room, & office to give everyone the space they need. Outside, the backyard is serene & private, & you can relax on the wonderful paver patio, overlooking a protected wooded area Green holly bushes on the side yard provide additional peacefulness. This home has all this & so much more to offer.
Location
State NC
County Cabarrus
Interior
Interior Features Attic Stairs Pulldown, Breakfast Bar, Kitchen Island, Open Floorplan, Pantry, Walk-In Closet(s)
Heating Central, Multizone A/C, Zoned
Flooring Carpet, Hardwood, Tile
Fireplaces Type Great Room
Fireplace true
Appliance Cable Prewire, Ceiling Fan(s), Dishwasher, Disposal, Dryer, Microwave, Refrigerator, Washer
Exterior
Exterior Feature In-Ground Irrigation
Community Features Clubhouse, Fitness Center, Outdoor Pool, Tennis Court(s)
Building
Lot Description Cul-De-Sac
Building Description Brick Partial,Stone Veneer, 2 Story
Foundation See Remarks
Builder Name Ryland
Sewer Public Sewer
Water Public
Architectural Style Transitional
Structure Type Brick Partial,Stone Veneer
New Construction false
Schools
Elementary Schools Cox Mill
Middle Schools Harrisrd
High Schools Cox Mill
Others
HOA Name Hawthorne Management
Acceptable Financing Cash, Conventional, VA Loan
Listing Terms Cash, Conventional, VA Loan
Special Listing Condition None
Read Less
© 2024 Listings courtesy of Canopy MLS as distributed by MLS GRID. All Rights Reserved.
Bought with Diane Honeycutt • Allen Tate Concord
GET MORE INFORMATION




