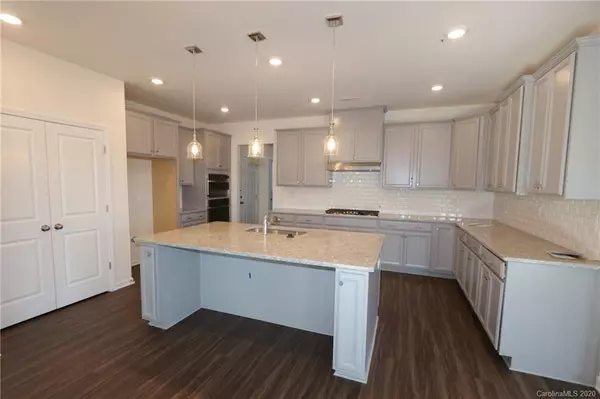For more information regarding the value of a property, please contact us for a free consultation.
226 Bouchard DR Waxhaw, NC 28173
Want to know what your home might be worth? Contact us for a FREE valuation!

Our team is ready to help you sell your home for the highest possible price ASAP
Key Details
Sold Price $477,725
Property Type Single Family Home
Sub Type Single Family Residence
Listing Status Sold
Purchase Type For Sale
Square Footage 3,216 sqft
Price per Sqft $148
Subdivision Wrenn Creek
MLS Listing ID 3683276
Sold Date 02/19/21
Style Traditional
Bedrooms 4
Full Baths 4
HOA Fees $58/ann
HOA Y/N 1
Year Built 2020
Lot Size 0.471 Acres
Acres 0.471
Property Description
Homesite 25 – Welcome home to the Witley! This 2-story floorplan has 4 bedrooms, 4 bathrooms, and a 2-car garage. Step inside through the covered porch to see engineered vinyl plank flooring that begins in the 2-story foyer and continues into the dining room, kitchen, breakfast area, and family room. Past the garage is an e-zone where you can easily drop your keys or mail, and the laundry room with a wall-mounted laundry tub to your right. There is a guest suite at the front of the home with its own bathroom for visitors to have privacy. The dining room and family room share a two-sided fireplace with black granite surrounds. The gourmet kitchen has upgraded features such as an island, 42" cabinets, a white tile backsplash, and granite countertops. The open and extended owner's suite sits at the back of the home on the main level with tray ceiling and a walk-in closet. Two other bedrooms and bathrooms as well as a bonus room are upstairs. This home won't last long!
Location
State NC
County Union
Interior
Interior Features Cable Available, Kitchen Island, Open Floorplan, Pantry, Tray Ceiling, Walk-In Closet(s), Walk-In Pantry
Heating Central, Gas Hot Air Furnace
Flooring Carpet, Tile, Vinyl
Fireplaces Type Family Room, Gas Log, Vented
Fireplace true
Appliance Cable Prewire, CO Detector, Convection Oven, Gas Cooktop, Dishwasher, Disposal, Exhaust Fan, Gas Oven, Plumbed For Ice Maker, Microwave, Natural Gas, Network Ready, Wall Oven
Exterior
Roof Type Shingle
Building
Building Description Fiber Cement,Stone Veneer, 1.5 Story
Foundation Slab
Builder Name M/I Homes
Sewer Public Sewer
Water Public
Architectural Style Traditional
Structure Type Fiber Cement,Stone Veneer
New Construction true
Schools
Elementary Schools Western Union
Middle Schools Parkwood
High Schools Parkwood
Others
HOA Name Superior Association Mgmt.
Acceptable Financing Cash, Conventional, FHA, VA Loan
Listing Terms Cash, Conventional, FHA, VA Loan
Special Listing Condition None
Read Less
© 2024 Listings courtesy of Canopy MLS as distributed by MLS GRID. All Rights Reserved.
Bought with Frances Dawson • RE/MAX Executive
GET MORE INFORMATION




