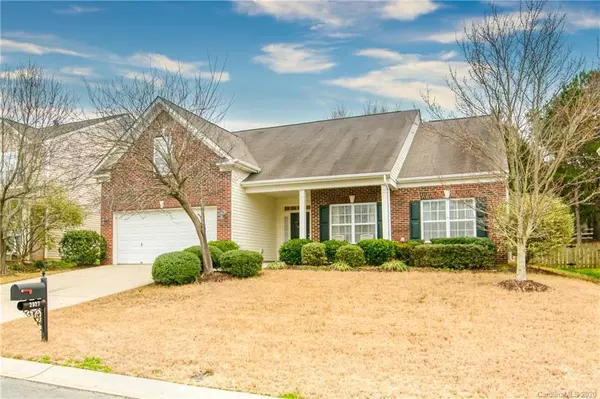For more information regarding the value of a property, please contact us for a free consultation.
2027 Bridleside DR #12 Indian Trail, NC 28079
Want to know what your home might be worth? Contact us for a FREE valuation!

Our team is ready to help you sell your home for the highest possible price ASAP
Key Details
Sold Price $264,000
Property Type Single Family Home
Sub Type Single Family Residence
Listing Status Sold
Purchase Type For Sale
Square Footage 2,215 sqft
Price per Sqft $119
Subdivision Brandon Oaks
MLS Listing ID 3595030
Sold Date 03/20/20
Style Cottage
Bedrooms 4
Full Baths 2
HOA Fees $45/qua
HOA Y/N 1
Year Built 2005
Lot Size 9,016 Sqft
Acres 0.207
Lot Dimensions 9017 SQFT
Property Description
Well maintained cottage style brick front home with one of a kind floor plan for Brandon Oaks. Enclosed heated sun-room that opens onto outdoor patio. 3 beds 2 baths down including master. FROG that serves as a bonus room or bedroom. Master bath with garden tub and separate shower. Open living space with high ceiling, arched door ways and gas fireplace in great room. Open kitchen with eat in breakfast area. Bedrooms / Office(s) feature large windows with natural light. Entry door with transom windows for additional natural lighting. Fenced in backyard with storage shed. Two car garage with entrance into the kitchen area. Over 2000 heated SQ FT. Mature landscaped front yard. Built 2005.
Location
State NC
County Union
Interior
Interior Features Attic Fan, Attic Stairs Pulldown, Cable Available, Garden Tub, Open Floorplan, Storage Unit, Walk-In Closet(s)
Heating Central, Heat Pump
Flooring Carpet, Vinyl
Fireplaces Type Gas Log, Great Room
Fireplace true
Appliance Ceiling Fan(s), Disposal, Electric Range, Exhaust Fan, Microwave, Refrigerator, Self Cleaning Oven, Freezer, Electric Oven
Exterior
Exterior Feature Fence, Shed(s)
Community Features Clubhouse, Dog Park, Outdoor Pool, Playground, Recreation Area, Sidewalks, Street Lights, Tennis Court(s)
Roof Type Shingle
Building
Lot Description Green Area, Wooded
Building Description Brick Partial,Vinyl Siding, 1.5 Story
Foundation Slab
Sewer Public Sewer
Water Public
Architectural Style Cottage
Structure Type Brick Partial,Vinyl Siding
New Construction false
Schools
Elementary Schools Sun Valley
Middle Schools Sun Valley
High Schools Sun Valley
Others
HOA Name Cusick
Acceptable Financing Cash, Conventional
Listing Terms Cash, Conventional
Special Listing Condition None
Read Less
© 2024 Listings courtesy of Canopy MLS as distributed by MLS GRID. All Rights Reserved.
Bought with Rebecca Cullen • Keller Williams Fort Mill
GET MORE INFORMATION




