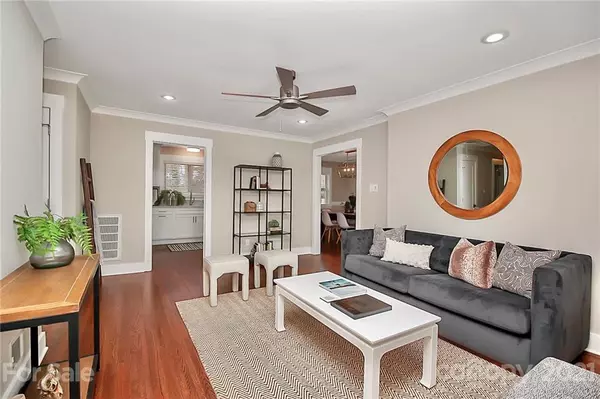For more information regarding the value of a property, please contact us for a free consultation.
3423 Sudbury RD Charlotte, NC 28205
Want to know what your home might be worth? Contact us for a FREE valuation!

Our team is ready to help you sell your home for the highest possible price ASAP
Key Details
Sold Price $445,000
Property Type Single Family Home
Sub Type Single Family Residence
Listing Status Sold
Purchase Type For Sale
Square Footage 2,051 sqft
Price per Sqft $216
Subdivision Windsor Park
MLS Listing ID 3676768
Sold Date 03/05/21
Style Arts and Crafts
Bedrooms 4
Full Baths 2
Year Built 1962
Lot Size 0.290 Acres
Acres 0.29
Lot Dimensions 81x157x82x158
Property Description
Beautiful Updated Arts & Crafts style home close to Uptown Charlotte! Walk into beautiful NEW Hardwood flooring throughout main living area of this home! Throughout this home is heavy trim & crown moldings. Great Room has a ceiling fan & is OPEN to the Dining Area & Kitchen. UPDATED Light Fixtures throughout! Kitchen is AWESOME w/NEW White Shaker Cabinets w/quite close features, NEW SS Appls, Beautiful Gray Quartz Counter-tops, Chrome fixtures & Pantry. 2 Guest suites also on the Main floor/Hardwood Floors. Guest bath features NEW Gray Quartz Vanity w/Tile surround tub-shower combo.& tile floors. Master is LARGE w/Ceiling Fan & Walk-in closet. Luxury Master bath w/Dual Quartz Vanity, Designer tile floors & Tile walk-in shower! Basement area is HUGE could be 4th bedroom or a GREAT Bonus Room & features Beachwood LVP flooring! Laundry Room is located on this level. Under the Staircase is HUGE Finish Storage area w/LVP flooring. Enjoy your beautiful backyard on your NEW Deck! Come See!!
Location
State NC
County Mecklenburg
Interior
Interior Features Basement Shop, Built Ins, Cable Available, Open Floorplan, Pantry, Split Bedroom, Walk-In Closet(s)
Heating Central, Gas Hot Air Furnace
Flooring Tile, Vinyl, Wood
Fireplace false
Appliance Cable Prewire, Ceiling Fan(s), CO Detector, Electric Cooktop, Dishwasher, Disposal, Dual Flush Toilets, Electric Dryer Hookup, Plumbed For Ice Maker, Microwave, Refrigerator, Self Cleaning Oven, Wall Oven
Exterior
Community Features Sidewalks, Street Lights, None
Waterfront Description None
Roof Type Composition
Building
Lot Description Level, Wooded, Wooded
Building Description Brick Partial,Fiber Cement, 1 Story Basement
Foundation Basement Partially Finished, Crawl Space
Builder Name custom
Sewer Public Sewer
Water Public
Architectural Style Arts and Crafts
Structure Type Brick Partial,Fiber Cement
New Construction false
Schools
Elementary Schools Windsor Park
Middle Schools Eastway
High Schools Garinger
Others
Acceptable Financing Cash, Conventional, FHA, VA Loan
Listing Terms Cash, Conventional, FHA, VA Loan
Special Listing Condition None
Read Less
© 2024 Listings courtesy of Canopy MLS as distributed by MLS GRID. All Rights Reserved.
Bought with Tiffany White • Allen Tate Providence @485
GET MORE INFORMATION




