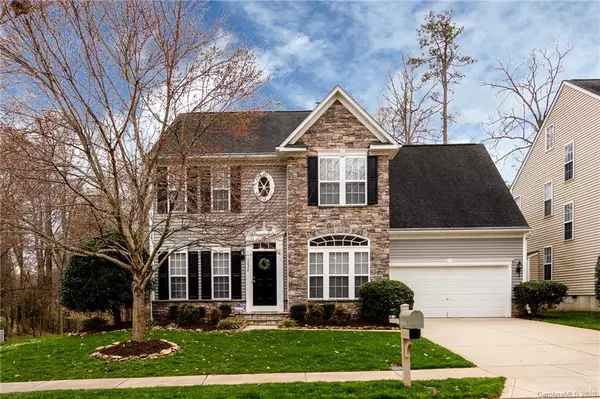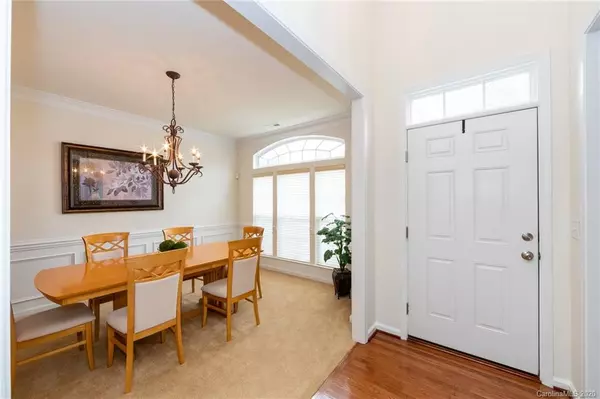For more information regarding the value of a property, please contact us for a free consultation.
1252 Periwinkle DR Waxhaw, NC 28173
Want to know what your home might be worth? Contact us for a FREE valuation!

Our team is ready to help you sell your home for the highest possible price ASAP
Key Details
Sold Price $325,000
Property Type Single Family Home
Sub Type Single Family Residence
Listing Status Sold
Purchase Type For Sale
Square Footage 2,329 sqft
Price per Sqft $139
Subdivision Lawson
MLS Listing ID 3593859
Sold Date 07/06/20
Style Traditional
Bedrooms 3
Full Baths 2
Half Baths 1
HOA Fees $63/qua
HOA Y/N 1
Year Built 2006
Lot Size 6,534 Sqft
Acres 0.15
Lot Dimensions .15
Property Description
A chance to make your home in high-demand Lawson. Well maintained original owner home adjacent to wooded common area with 3BR/2.5BA. Windows across the front and back to provide plenty of sunlight. Kitchen has maple 42" cabinets, granite countertops and counter bar open to breakfast area and family room. Beautiful gas fireplace with stone/wood surround. Sliding glass doors open to oversized deck with speaker hookups and natural gas line for outdoor grill. Hidden storage under stairs accessible via coat closet.Generous MBR and bath with upgraded tile, garden tub and walk-in closet. Bonus room has low pile carpet to accommodate high usage. Maintenance free Original Gutter Guardian gutters. Upgraded crawl space with exhaust fan, insulation and moisture barrier. Additional insulation and detector in attic. Take our virtual tour https://www.tourfactory.com/idxr2706939
Location
State NC
County Union
Interior
Interior Features Attic Stairs Pulldown, Cable Available, Garden Tub, Tray Ceiling, Window Treatments
Heating Central, Gas Hot Air Furnace
Flooring Carpet, Hardwood, Tile, Vinyl
Fireplaces Type Family Room, Gas Log
Fireplace true
Appliance Ceiling Fan(s), CO Detector, Cable Prewire, Central Vacuum, Disposal, Dishwasher, Electric Dryer Hookup, Electric Range, Exhaust Fan, Plumbed For Ice Maker, Microwave, Self Cleaning Oven, Security System, Electric Oven
Exterior
Exterior Feature In-Ground Irrigation, Underground Power Lines
Community Features Clubhouse, Fitness Center, Outdoor Pool, Playground, Sidewalks, Street Lights, Tennis Court(s), Walking Trails
Roof Type Shingle
Building
Lot Description Level, Wooded
Building Description Stone Veneer,Vinyl Siding, 2 Story
Foundation Crawl Space
Builder Name Ryan Homes
Sewer County Sewer
Water County Water
Architectural Style Traditional
Structure Type Stone Veneer,Vinyl Siding
New Construction false
Schools
Elementary Schools New Town
Middle Schools Cuthbertson
High Schools Cuthbertson
Others
HOA Name Braesael Management
Acceptable Financing Cash, Conventional
Listing Terms Cash, Conventional
Special Listing Condition None
Read Less
© 2024 Listings courtesy of Canopy MLS as distributed by MLS GRID. All Rights Reserved.
Bought with Jill Leonard • Coldwell Banker Realty
GET MORE INFORMATION




