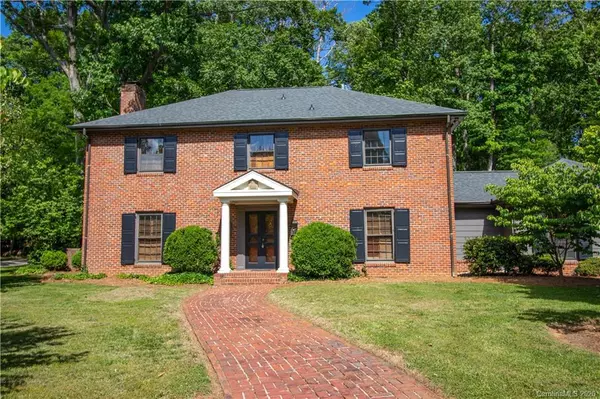For more information regarding the value of a property, please contact us for a free consultation.
1037 Confederate AVE #12 Salisbury, NC 28144
Want to know what your home might be worth? Contact us for a FREE valuation!

Our team is ready to help you sell your home for the highest possible price ASAP
Key Details
Sold Price $300,000
Property Type Single Family Home
Sub Type Single Family Residence
Listing Status Sold
Purchase Type For Sale
Square Footage 3,924 sqft
Price per Sqft $76
Subdivision Country Club
MLS Listing ID 3619241
Sold Date 12/18/20
Style Traditional
Bedrooms 5
Full Baths 3
Half Baths 1
Abv Grd Liv Area 3,924
Year Built 1967
Lot Size 0.930 Acres
Acres 0.93
Lot Dimensions 194x246x158x220
Property Description
One owner custom built brick home in Country Club. Close to club house and golf course. Many unique features that will be of interest including the alluring uses of wood, brick and tile. Kitchen, breakfast, den with fireplace and spacious great living room. Formal dining with unique walls and floors. Deluxe master suite on first floor with tray ceiling, bay window, lots of closet space and his and her baths. Upstairs features former master bedroom with bathroom, with three other bedrooms, plus full bath. Everyone will enjoy the privacy and space of the brick patio. Large double side entry, two car garage with attic storage. New roof 2020. Appraised for #395,000 by local, Salisbury, appraiser. Hurry to see this home, will not last long!
Location
State NC
County Rowan
Zoning SFR
Rooms
Main Level Bedrooms 1
Interior
Interior Features Cable Prewire, Kitchen Island, Whirlpool
Heating Heat Pump
Flooring Brick, Carpet, Wood
Fireplaces Type Den, Living Room, Wood Burning
Fireplace true
Appliance Dishwasher, Electric Cooktop, Electric Water Heater, Microwave, Oven
Exterior
Garage Spaces 2.0
Community Features Street Lights
Utilities Available Cable Available
Roof Type Fiberglass
Garage true
Building
Lot Description Corner Lot, Hilly, Level, Paved, Private, Sloped, Steep Slope, Wooded
Foundation Crawl Space
Sewer Public Sewer
Water City
Architectural Style Traditional
Level or Stories Two
Structure Type Brick Full
New Construction false
Schools
Elementary Schools Overton
Middle Schools Knox
High Schools Salisbury
Others
Restrictions No Restrictions
Acceptable Financing Cash, Conventional, VA Loan
Listing Terms Cash, Conventional, VA Loan
Special Listing Condition Estate
Read Less
© 2024 Listings courtesy of Canopy MLS as distributed by MLS GRID. All Rights Reserved.
Bought with Beth Christian • Wallace Realty
GET MORE INFORMATION




