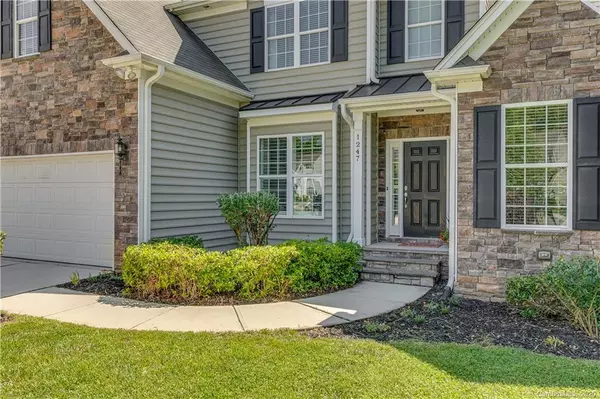For more information regarding the value of a property, please contact us for a free consultation.
1247 Rockwell View RD Matthews, NC 28105
Want to know what your home might be worth? Contact us for a FREE valuation!

Our team is ready to help you sell your home for the highest possible price ASAP
Key Details
Sold Price $475,000
Property Type Single Family Home
Sub Type Single Family Residence
Listing Status Sold
Purchase Type For Sale
Square Footage 3,418 sqft
Price per Sqft $138
Subdivision Greylock
MLS Listing ID 3629020
Sold Date 07/16/20
Bedrooms 5
Full Baths 3
Half Baths 1
Year Built 2011
Lot Size 0.430 Acres
Acres 0.43
Lot Dimensions 31x161x97x77x219
Property Description
Unique opportunity to own a home that backs to 4 Mile Creek Greenway w/access at your front door! Minutes to 485 & downtown Matthews. Private cul-de-sac lot w/room for a pool! Custom details abound including real hdwd floors on main level & heavy molding details. Open floor plan w/gourmet kitchen incl gas cooktop & vent hood, dbl wall ovens, tons of cabinets & granite counter space, & beautiful glass tile backsplash. Lg center island w/built shelving. Built in ceiling speakers in family room & mstr bedroom. All carpet is brand new. Dining room w/trey ceiling, built-ins & plantation shutters. Family room w/gas fireplace & tv wired above. Mstr bedroom w/room for sitting area. Mstr bath w/separate shower/tub, tile floors, dual sink vanity & huge walk in closet. Upstairs has loft area + bonus w/walk in closet (5th bed). 1 secondary bed w/en suite bath & 2 secondary beds w/jack n jill bath. All bedrooms have walk-in closets. Sunroom off kitchen overlooks backyard w/tons of trees & privacy.
Location
State NC
County Mecklenburg
Interior
Interior Features Attic Stairs Pulldown, Built Ins, Cable Available, Garden Tub, Kitchen Island, Open Floorplan, Pantry, Walk-In Closet(s)
Heating Central, Gas Hot Air Furnace
Flooring Carpet, Linoleum, Tile, Wood
Fireplaces Type Family Room
Fireplace true
Appliance Cable Prewire, Ceiling Fan(s)
Exterior
Community Features Sidewalks, Walking Trails
Roof Type Fiberglass
Building
Lot Description Cul-De-Sac, Green Area, Level, Wooded
Building Description Stone,Vinyl Siding, 2 Story
Foundation Crawl Space
Sewer Public Sewer
Water Public
Structure Type Stone,Vinyl Siding
New Construction false
Schools
Elementary Schools Matthews
Middle Schools Crestdale
High Schools Butler
Others
Special Listing Condition None
Read Less
© 2024 Listings courtesy of Canopy MLS as distributed by MLS GRID. All Rights Reserved.
Bought with Susie Verrill • Coldwell Banker Realty
GET MORE INFORMATION




