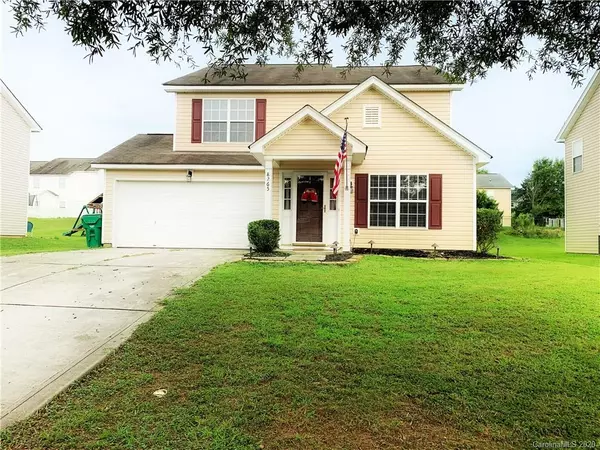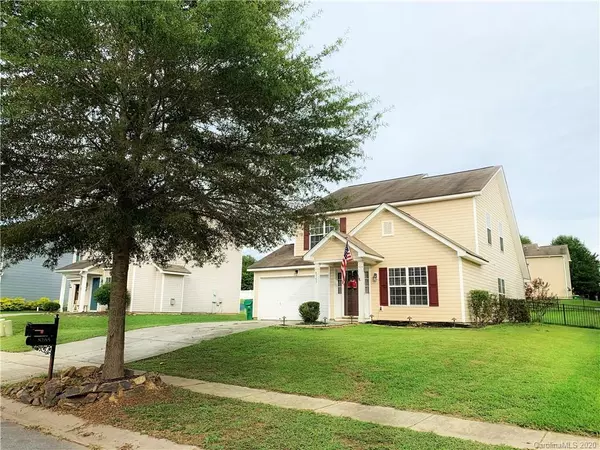For more information regarding the value of a property, please contact us for a free consultation.
8265 Chilkoot LN Locust, NC 28097
Want to know what your home might be worth? Contact us for a FREE valuation!

Our team is ready to help you sell your home for the highest possible price ASAP
Key Details
Sold Price $240,000
Property Type Single Family Home
Sub Type Single Family Residence
Listing Status Sold
Purchase Type For Sale
Square Footage 1,918 sqft
Price per Sqft $125
Subdivision Meadow Creek Village
MLS Listing ID 3654260
Sold Date 10/23/20
Style Farmhouse
Bedrooms 3
Full Baths 2
Half Baths 1
HOA Fees $31/ann
HOA Y/N 1
Year Built 2007
Lot Size 7,405 Sqft
Acres 0.17
Property Description
Such a Sweet Farmhouse Inspired Home ready for a New Family in the Meadowcreek Village Highly Sought After Neighborhood! This is an open floorpan home that boasts 3 bedrooms, 2 1/2 bathrooms, Double Car Garage, a Spacious Fenced in Yard for the kids or your pets as well as a Fireplace in the living room for those chilly nights. Enjoy your Master Suite located on the main floor which includes Walk In Closet, Double Sinks, Walk In Shower and end your day relaxing in your Garden Tub. Upstairs you will find the other 2 Bedrooms also with Walk In Closets and a Full Bath. Tons of Storage Space between the Attic and the Garage Closet. Meadow Creek Village also provides a Playground, a Pool and a Community Covered Grill and Picnic Area. Schedule a Showing to view this Charming Home while it last.
Location
State NC
County Cabarrus
Interior
Interior Features Attic Stairs Pulldown, Cable Available, Garden Tub, Open Floorplan, Pantry, Tray Ceiling, Walk-In Closet(s)
Heating Central, Heat Pump
Flooring Carpet, Laminate, Tile
Fireplaces Type Living Room
Fireplace true
Appliance Ceiling Fan(s), Electric Cooktop, Dishwasher, Disposal, Dryer, Electric Oven, Exhaust Fan, Microwave, Oven, Refrigerator, Self Cleaning Oven, Washer
Exterior
Exterior Feature Fence
Community Features Cabana, Outdoor Pool, Picnic Area, Playground, Sidewalks, Street Lights
Roof Type Shingle
Building
Lot Description Cleared, Level
Building Description Vinyl Siding, 1.5 Story
Foundation Slab
Sewer Public Sewer
Water Public
Architectural Style Farmhouse
Structure Type Vinyl Siding
New Construction false
Schools
Elementary Schools A.T. Allen
Middle Schools Mount Pleasant
High Schools Mount Pleasant
Others
HOA Name Cedar Management Group
Acceptable Financing Conventional, FHA, USDA Loan, VA Loan
Listing Terms Conventional, FHA, USDA Loan, VA Loan
Special Listing Condition None
Read Less
© 2024 Listings courtesy of Canopy MLS as distributed by MLS GRID. All Rights Reserved.
Bought with Allan Santero • Keller Williams South Park
GET MORE INFORMATION




