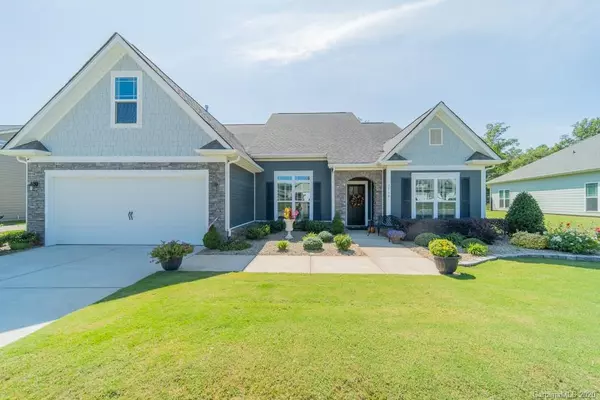For more information regarding the value of a property, please contact us for a free consultation.
3164 Delaware DR Denver, NC 28037
Want to know what your home might be worth? Contact us for a FREE valuation!

Our team is ready to help you sell your home for the highest possible price ASAP
Key Details
Sold Price $389,900
Property Type Single Family Home
Sub Type Single Family Residence
Listing Status Sold
Purchase Type For Sale
Square Footage 2,275 sqft
Price per Sqft $171
Subdivision Covington At Lake Norman
MLS Listing ID 3663892
Sold Date 11/12/20
Style Ranch
Bedrooms 3
Full Baths 2
Half Baths 1
HOA Fees $58/qua
HOA Y/N 1
Year Built 2015
Lot Size 0.370 Acres
Acres 0.37
Lot Dimensions 72x200x91x202
Property Description
Terrific opportunity to live in this lovely newer community! Home features beautiful 5 inch solid oak floors throughout living areas. Kitchen boosts quartz counter tops, Breakfast Bar & 2 Pantries. Energy Efficient with tank-less Water Heater, Solar panels(no lease) & Solar Shades in Screened Porch. Plantation Blinds throughout, Desirable Open Floor plan, Tray Ceilings & Vaulted Ceiling with split Bedrooms. Love the outdoors? Large Windows brings the outdoor in for year round comfort overlooking mature landscaping. Custom Storage Shed to perfectly match the home. The community includes Club House, Pool, Playground and access to RV/Boat storage. Denver is on the western banks of Lake Norman, easy access to neighboring cities via Hwy 16.
Location
State NC
County Lincoln
Interior
Interior Features Attic Stairs Pulldown, Breakfast Bar, Cable Available, Open Floorplan, Pantry, Split Bedroom, Tray Ceiling, Vaulted Ceiling, Walk-In Closet(s), Window Treatments
Heating Central, Gas Hot Air Furnace
Flooring Tile, Wood
Appliance Cable Prewire, Gas Cooktop, Dishwasher, Disposal, Electric Dryer Hookup, Exhaust Hood, Plumbed For Ice Maker, Natural Gas, Refrigerator, Security System, Self Cleaning Oven
Laundry Main Level, Laundry Room
Exterior
Exterior Feature Wired Internet Available
Community Features Clubhouse, Outdoor Pool, Playground
Roof Type Composition
Street Surface Concrete
Building
Lot Description Level
Building Description Fiber Cement, 1 Story
Foundation Slab
Builder Name Landis Reed
Sewer County Sewer
Water County Water
Architectural Style Ranch
Structure Type Fiber Cement
New Construction false
Schools
Elementary Schools Rock Springs
Middle Schools North Lincoln
High Schools North Lincoln
Others
HOA Name Cedar Management
Acceptable Financing Cash, Conventional, FHA, VA Loan
Listing Terms Cash, Conventional, FHA, VA Loan
Special Listing Condition None
Read Less
© 2025 Listings courtesy of Canopy MLS as distributed by MLS GRID. All Rights Reserved.
Bought with Christopher Sheridan • RE/MAX Executive
GET MORE INFORMATION



