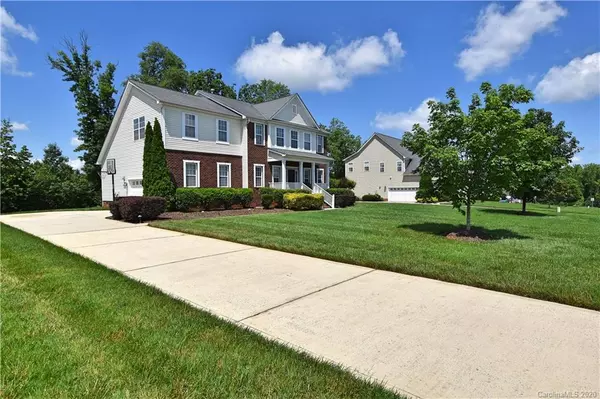For more information regarding the value of a property, please contact us for a free consultation.
9911 Tufts DR Mint Hill, NC 28227
Want to know what your home might be worth? Contact us for a FREE valuation!

Our team is ready to help you sell your home for the highest possible price ASAP
Key Details
Sold Price $367,500
Property Type Single Family Home
Sub Type Single Family Residence
Listing Status Sold
Purchase Type For Sale
Square Footage 3,025 sqft
Price per Sqft $121
Subdivision The Oaks At Oxfordshire
MLS Listing ID 3627286
Sold Date 07/29/20
Bedrooms 5
Full Baths 3
HOA Fees $10/ann
HOA Y/N 1
Year Built 2006
Lot Size 0.470 Acres
Acres 0.47
Lot Dimensions 123' X 157' X 57' X 69' X 181'
Property Description
Unwind into a peaceful escape as you enter the streets of Oxfordshire with large 1/2 acre lots, just minutes from 485, Mint Hill,Matthews,University & Charlotte.Expansive lush lawn welcomes you as you step onto the covered porch. Grand foyer features hardwoods & cathedral ceiling.Hardwood floors continue into the dining room across from the apt office. Enjoy holidays & entertaining in the large eat in kitchen.Open floor transitions easily from kitchen to livingroom w/fireplace & lots of light. Guest room tucked away w/large closet by the adjoining full bath downstairs.Step out on the back deck overlooking the tree lined private landscape & take in the stars w/ a cup of coffee.Upstairs boast 4 bedrooms including the master suite w/large walk in closet,trey ceilings,garden tub & separate shower.Laundry is upstairs amidst the bedrooms.Retreat to the spacious bonus room for family fun night.
Blinds throughout home, add'nl storage shelves in garage, Full yard irrigation on level lot.
Location
State NC
County Mecklenburg
Interior
Interior Features Attic Stairs Pulldown, Garden Tub, Kitchen Island, Tray Ceiling, Walk-In Closet(s)
Heating Central, Gas Hot Air Furnace, Multizone A/C, Zoned
Flooring Carpet, Hardwood, Tile, Vinyl
Fireplaces Type Family Room, Gas Log
Fireplace true
Appliance Cable Prewire, Ceiling Fan(s), Dishwasher, Electric Oven, Electric Range, Self Cleaning Oven
Exterior
Roof Type Shingle
Building
Lot Description Level
Building Description Brick Partial,Vinyl Siding, 2 Story
Foundation Brick/Mortar, Crawl Space
Sewer Public Sewer
Water Public
Structure Type Brick Partial,Vinyl Siding
New Construction false
Schools
Elementary Schools Clear Creek
Middle Schools Unspecified
High Schools Independence
Others
HOA Name The Oaks at Oxfordshire
Acceptable Financing Cash, Conventional, FHA
Listing Terms Cash, Conventional, FHA
Special Listing Condition None
Read Less
© 2024 Listings courtesy of Canopy MLS as distributed by MLS GRID. All Rights Reserved.
Bought with Tammie Blake • RE/MAX Executive
GET MORE INFORMATION




