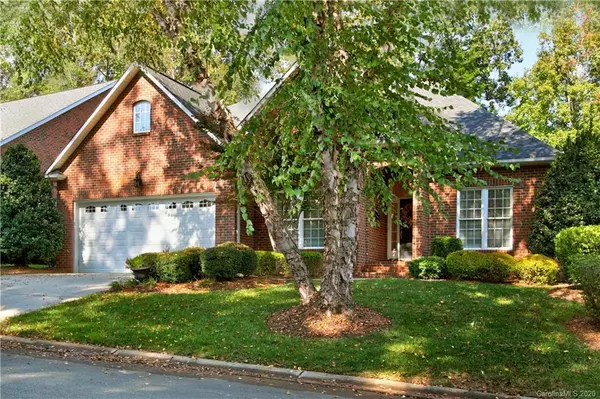For more information regarding the value of a property, please contact us for a free consultation.
7897 Ballentrae PL Stanley, NC 28164
Want to know what your home might be worth? Contact us for a FREE valuation!

Our team is ready to help you sell your home for the highest possible price ASAP
Key Details
Sold Price $375,000
Property Type Single Family Home
Sub Type Single Family Residence
Listing Status Sold
Purchase Type For Sale
Square Footage 2,245 sqft
Price per Sqft $167
Subdivision Ballentrae
MLS Listing ID 3658717
Sold Date 11/17/20
Style Traditional
Bedrooms 3
Full Baths 2
Half Baths 1
HOA Fees $175/mo
HOA Y/N 1
Year Built 2006
Lot Size 7,405 Sqft
Acres 0.17
Lot Dimensions 65x114x65x114
Property Description
If you have been searching for a relaxing and peaceful retreat, this home is for you! Beautiful custom brick ranch in the desirable Ballentrae neighborhood at Lake Norman. Enjoy tranquil and peaceful views of Cowan's Ford Golf Club's picturesque 13th Hole from your covered Veranda. Open Floor Plan with gorgeous Formal Dining Room. Home Office/Flex Room. Kitchen with expansive Breakfast Bar and Island. Granite Countertops and Tile Backsplash. Spacious Breakfast Area and Great Room with gas fireplace and built-ins. Private Owners Suite with his and her sinks and spacious walk-in closet. Laundry Room with mud sink. Oversized 2 Car Garage with storage closets and epoxy flooring. Enjoy low maintenance living as your lawn care is taken care of as well as landscaping up-keep and gutter cleaning. Irrigation System on separate meter. Sealed Crawl Space. Great location and easy commute to Birkdale Village, Uptown Charlotte, Charlotte Douglas International Airport, shopping, restaurants and more!
Location
State NC
County Lincoln
Interior
Interior Features Breakfast Bar, Built Ins, Garage Shop, Kitchen Island, Open Floorplan, Pantry, Split Bedroom, Walk-In Closet(s)
Heating Central, Gas Hot Air Furnace
Flooring Carpet, Tile, Wood
Fireplaces Type Gas Log, Great Room
Fireplace true
Appliance Ceiling Fan(s), Dishwasher, Disposal, Electric Oven, Gas Range, Plumbed For Ice Maker, Network Ready, Refrigerator, Security System
Exterior
Exterior Feature In-Ground Irrigation, Lawn Maintenance, Terrace
Community Features Golf, Lake, Street Lights, Tennis Court(s)
Roof Type Shingle
Building
Lot Description On Golf Course
Building Description Brick, 1 Story
Foundation Crawl Space
Builder Name Jon Mar
Sewer County Sewer
Water County Water
Architectural Style Traditional
Structure Type Brick
New Construction false
Schools
Elementary Schools Catawba Springs
Middle Schools East Lincoln
High Schools East Lincoln
Others
Acceptable Financing Cash, Conventional, VA Loan
Listing Terms Cash, Conventional, VA Loan
Special Listing Condition None
Read Less
© 2024 Listings courtesy of Canopy MLS as distributed by MLS GRID. All Rights Reserved.
Bought with Kathy Merlo • RE/MAX Executive
GET MORE INFORMATION




