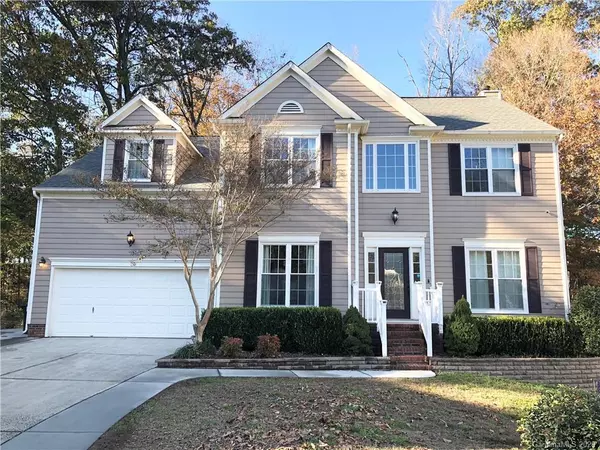For more information regarding the value of a property, please contact us for a free consultation.
3526 Crescent Knoll DR #138 Matthews, NC 28105
Want to know what your home might be worth? Contact us for a FREE valuation!

Our team is ready to help you sell your home for the highest possible price ASAP
Key Details
Sold Price $355,000
Property Type Single Family Home
Sub Type Single Family Residence
Listing Status Sold
Purchase Type For Sale
Square Footage 2,810 sqft
Price per Sqft $126
Subdivision Brightmoor
MLS Listing ID 3679887
Sold Date 01/07/21
Style Transitional
Bedrooms 4
Full Baths 2
Half Baths 1
HOA Fees $39/qua
HOA Y/N 1
Year Built 1993
Lot Size 0.430 Acres
Acres 0.43
Property Description
Beautiful home ready for Christmas!! Just freshened up with new paint. Four bedrooms and two full baths upstairs with large closets. A full bath with separate tub & shower. Must see 4 seasons room with a separate heat/ac unit for family gatherings. Love zip lining?!! Your kids will love the tree house with zip lining and fire pit for fun nights with friends or family. Nest doorbell, thermostat, CO and smoke detector system and security cameras inside and out. Parking space for Boat/RV and plenty parking space in the driveway in a culdesac lot. Fireplace "as is" No problems known.
Move in ready!
Location
State NC
County Mecklenburg
Interior
Interior Features Attic Fan, Attic Stairs Pulldown, Built Ins, Kitchen Island, Walk-In Pantry
Heating Central, Gas Hot Air Furnace
Flooring Carpet, Tile, Hardwood, Vinyl
Fireplaces Type Family Room, Gas
Fireplace true
Appliance Dishwasher, Disposal, Electric Range, Microwave
Exterior
Exterior Feature Fence, Fire Pit
Community Features Clubhouse, Outdoor Pool, Picnic Area, Playground, Sidewalks, Street Lights, Tennis Court(s), Walking Trails
Waterfront Description None
Roof Type Shingle
Building
Lot Description Cul-De-Sac, Level, Wooded
Building Description Hardboard Siding, 2 Story
Foundation Crawl Space
Sewer Public Sewer
Water Public
Architectural Style Transitional
Structure Type Hardboard Siding
New Construction false
Schools
Elementary Schools Matthews
Middle Schools Crestdale
High Schools Butler
Others
HOA Name Hawthorne
Acceptable Financing Cash, Conventional
Listing Terms Cash, Conventional
Special Listing Condition None
Read Less
© 2024 Listings courtesy of Canopy MLS as distributed by MLS GRID. All Rights Reserved.
Bought with Steve Casselman • Austin Banks Real Estate Company LLC
GET MORE INFORMATION




