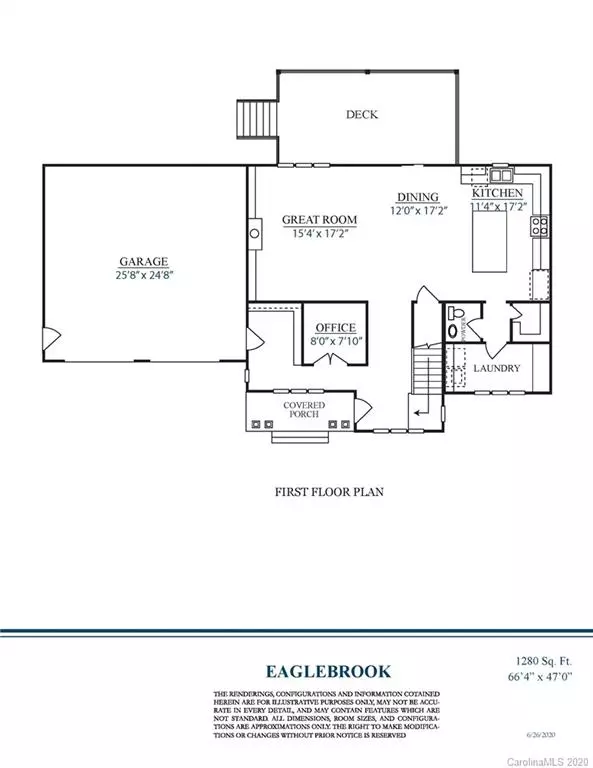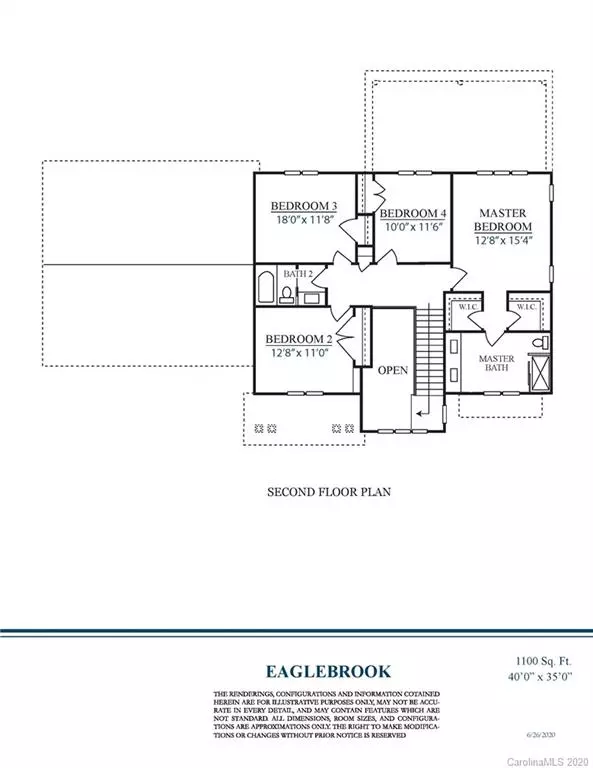For more information regarding the value of a property, please contact us for a free consultation.
3724 Eaglebrook DR Gastonia, NC 28056
Want to know what your home might be worth? Contact us for a FREE valuation!

Our team is ready to help you sell your home for the highest possible price ASAP
Key Details
Sold Price $387,730
Property Type Single Family Home
Sub Type Single Family Residence
Listing Status Sold
Purchase Type For Sale
Square Footage 2,300 sqft
Price per Sqft $168
Subdivision Fairways
MLS Listing ID 3639268
Sold Date 12/28/20
Style Farmhouse
Bedrooms 4
Full Baths 2
Half Baths 1
Year Built 2020
Lot Size 0.580 Acres
Acres 0.58
Lot Dimensions 163x118x145x148x109
Property Description
Excellent opportunity! Must see this very private .58 acre Cul-de-sac lot near Gaston Country Club. 2 story modern farmhouse with 4 bedrooms, 2.5 baths and tons of entertaining space. The 1st floor features an open floor plan with flex/office room, fireplace and stunning kitchen with large island. There's even a large walk-in pantry, laundry room, drop-zone/mud room off the garage, covered front porch. A large back deck overlooks the wooded and private backyard. Upstairs enjoy the spacious master suite with dual walk-in closets and luxury bath, and 3 other bedrooms with a shared bath. This home will be filled with luxury included features: tankless hot water, Bosch stainless appliances, Moen faucets & more. Ask your agent for the full features list!
Location
State NC
County Gaston
Interior
Interior Features Drop Zone, Kitchen Island, Open Floorplan, Pantry, Walk-In Closet(s), Walk-In Pantry
Heating Gas Hot Air Furnace
Flooring Carpet, Laminate, Tile
Fireplaces Type Great Room
Fireplace true
Appliance Cable Prewire, Ceiling Fan(s), CO Detector, Dishwasher, Disposal, Gas Range, Plumbed For Ice Maker, Microwave, Network Ready
Exterior
Roof Type Shingle,Metal
Building
Lot Description Cul-De-Sac, Flood Fringe Area, Sloped, Wooded, Wooded
Building Description Brick Partial,Fiber Cement,Vinyl Siding, 2 Story
Foundation Crawl Space
Builder Name RyKar Homes LLC
Sewer Public Sewer
Water Public
Architectural Style Farmhouse
Structure Type Brick Partial,Fiber Cement,Vinyl Siding
New Construction true
Schools
Elementary Schools Robinson
Middle Schools Cramerton
High Schools Forestview
Others
Acceptable Financing Conventional, FHA, USDA Loan, VA Loan
Listing Terms Conventional, FHA, USDA Loan, VA Loan
Special Listing Condition None
Read Less
© 2024 Listings courtesy of Canopy MLS as distributed by MLS GRID. All Rights Reserved.
Bought with Phyllis Long • Phyllis Long Realty
GET MORE INFORMATION




