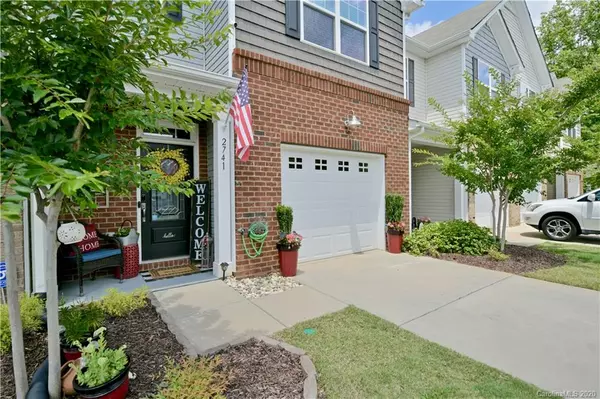For more information regarding the value of a property, please contact us for a free consultation.
2741 Sawbridge LN Gastonia, NC 28056
Want to know what your home might be worth? Contact us for a FREE valuation!

Our team is ready to help you sell your home for the highest possible price ASAP
Key Details
Sold Price $206,000
Property Type Townhouse
Sub Type Townhouse
Listing Status Sold
Purchase Type For Sale
Square Footage 1,678 sqft
Price per Sqft $122
Subdivision Kinmere Commons
MLS Listing ID 3629106
Sold Date 07/10/20
Bedrooms 2
Full Baths 2
Half Baths 1
HOA Fees $157/mo
HOA Y/N 1
Year Built 2016
Lot Size 1,742 Sqft
Acres 0.04
Property Description
Must see townhome in desirable Kinmere Commons! Loaded with upgrades! Fresh paint, custom closets, fenced-in yard, paver patio, screened-in porch & more! Sought after open floor plan w/ tons of natural light! Formal dining area perfect for hosting gatherings. Large eat-in kitchen w/ granite countertops, stainless steel appliances, center island w/ breakfast bar, tile backsplash & pantry! Great room w/ gas log fireplace. Elegant owner’s retreat with tray ceiling, sitting area & custom walk-in closet. En-suite bath with dual vanity, separate soaking tub, and tile shower. Spacious secondary master with custom walk-in closet and en-suite bathroom. Finished garage with tile flooring and custom storage system. Fully fenced in back yard with screened-in porch and paver patio, perfect for relaxing and entertaining! Enjoy the community features including the Club House, pool & playground! Great Gastonia location! Close to schools, state parks, restaurants, and shopping! Easy access to I-85.
Location
State NC
County Gaston
Building/Complex Name Kinmere Commons
Interior
Interior Features Attic Stairs Pulldown, Breakfast Bar, Garden Tub, Kitchen Island, Open Floorplan, Pantry, Tray Ceiling, Walk-In Closet(s), Walk-In Pantry
Heating Central, Gas Hot Air Furnace
Flooring Carpet, Hardwood, Tile
Fireplaces Type Gas Log, Great Room
Fireplace true
Appliance Cable Prewire, Ceiling Fan(s), Dishwasher, Disposal, Electric Range, Gas Range, Plumbed For Ice Maker, Microwave, Refrigerator, Security System, Self Cleaning Oven
Exterior
Exterior Feature Fence
Community Features Clubhouse, Outdoor Pool, Playground, Sidewalks, Street Lights
Building
Building Description Brick Partial,Vinyl Siding, 2 Story
Foundation Slab
Sewer Public Sewer
Water Public
Structure Type Brick Partial,Vinyl Siding
New Construction false
Schools
Elementary Schools Bess
Middle Schools Cramerton
High Schools Forestview
Others
HOA Name Hawthorne Management
Acceptable Financing Cash, Conventional
Listing Terms Cash, Conventional
Special Listing Condition None
Read Less
© 2024 Listings courtesy of Canopy MLS as distributed by MLS GRID. All Rights Reserved.
Bought with Cathy Young • Allen Tate Gastonia
GET MORE INFORMATION




