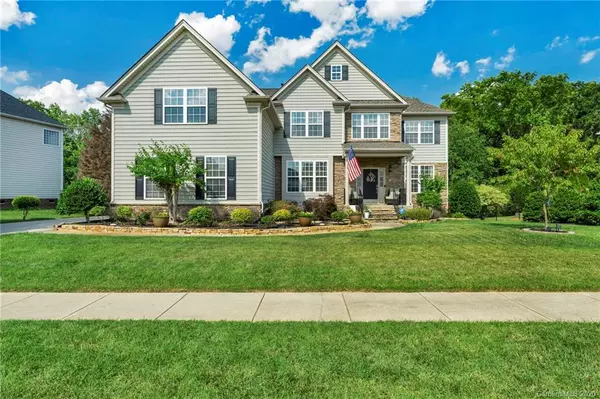For more information regarding the value of a property, please contact us for a free consultation.
1211 Aringill LN Matthews, NC 28104
Want to know what your home might be worth? Contact us for a FREE valuation!

Our team is ready to help you sell your home for the highest possible price ASAP
Key Details
Sold Price $485,000
Property Type Single Family Home
Sub Type Single Family Residence
Listing Status Sold
Purchase Type For Sale
Square Footage 4,320 sqft
Price per Sqft $112
Subdivision Callonwood
MLS Listing ID 3632948
Sold Date 08/21/20
Bedrooms 6
Full Baths 4
HOA Fees $45/ann
HOA Y/N 1
Year Built 2005
Lot Size 0.300 Acres
Acres 0.3
Property Description
Located in beautiful and much desired Callonwood community,New Roof 2018, New upstairs HVAC 2016, Huge outdoor living space with custom built screen room overlooking private wood view ,fully fenced back yard with newer deck and There is also a terrace that is perfect for grilling. Move in ready home , First floor bedroom with full bath ,Refinished wood floors, Upgraded balusters and wood stairs ,2 story great room with Gas fireplace ,4 BR up plus Bonus,Bonus room could be used as game room or 6th bedroom with a full bath, this is, a great guest suite ,big open kitchen with gas cook top, dual ovens,built in desk, granite counters , tile back splash ,open floor plan,MBR has a sitting room , MBR dual vanity, sep shower and tub , his and her closets with built ins,security system and cameras , Community Pool, play ground, and dogpark, basball field all walking distance from home , 1 year Home Warranty included
Location
State NC
County Union
Interior
Interior Features Attic Stairs Pulldown, Cable Available, Garden Tub, Kitchen Island, Open Floorplan, Pantry, Split Bedroom, Tray Ceiling, Walk-In Closet(s), Walk-In Pantry
Heating Central, Gas Hot Air Furnace, Multizone A/C, Zoned
Flooring Carpet, Hardwood, Tile, Wood
Fireplaces Type Family Room, Gas
Appliance Gas Cooktop, Dishwasher, Disposal, Double Oven, Intercom, Microwave
Exterior
Community Features Clubhouse, Outdoor Pool, Playground, Recreation Area, Sidewalks, Other
Roof Type Shingle
Building
Lot Description Wooded
Building Description Stone Veneer,Vinyl Siding, 2 Story
Foundation Crawl Space
Builder Name Parker Orleans
Sewer Public Sewer
Water Public
Structure Type Stone Veneer,Vinyl Siding
New Construction false
Schools
Elementary Schools Indian Trail
Middle Schools Sun Valley
High Schools Sun Valley
Others
HOA Name Cedar Management
Acceptable Financing Cash, Conventional
Listing Terms Cash, Conventional
Special Listing Condition None
Read Less
© 2024 Listings courtesy of Canopy MLS as distributed by MLS GRID. All Rights Reserved.
Bought with Jackie Stewart • Coldwell Banker Realty
GET MORE INFORMATION




