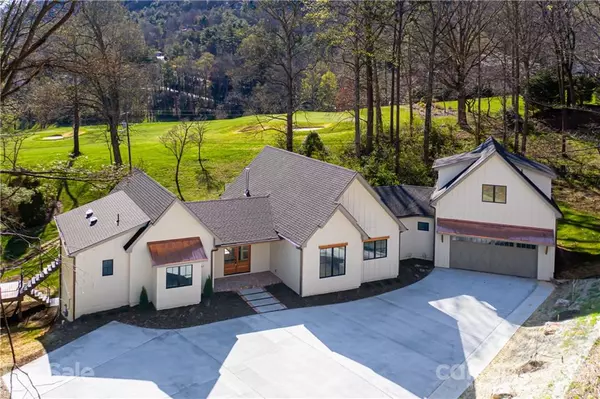For more information regarding the value of a property, please contact us for a free consultation.
165 Robinhood RD Asheville, NC 28804
Want to know what your home might be worth? Contact us for a FREE valuation!

Our team is ready to help you sell your home for the highest possible price ASAP
Key Details
Sold Price $1,935,000
Property Type Single Family Home
Sub Type Single Family Residence
Listing Status Sold
Purchase Type For Sale
Square Footage 5,400 sqft
Price per Sqft $358
Subdivision Sherwood Heights
MLS Listing ID 3724694
Sold Date 05/11/21
Bedrooms 5
Full Baths 4
Construction Status Completed
Abv Grd Liv Area 5,400
Year Built 2020
Lot Size 1.340 Acres
Acres 1.34
Property Description
This brand-new, custom-built energy-efficient home is situated on the 15th hole of the Country Club of Asheville in desirable north Asheville. Completed by Red Tree Builders, Inc., no design detail was missed. The chef's kitchen comes equipped with a large quartz island, custom hood and large walk-in pantry. The kitchen opens to the vaulted great room that overlooks the expansive backyard with views of the golf course and mountains. The main-floor master suite with en-suite bath has a soaking tub and walk-in closet. Mudroom with lockers, laundry and dog washing station off the garage leads to an insulated bonus room, framed and plumbed-perfect for a guest suite, studio or office. The lower patio is wired for a hot tub. Screened-in porch with wood-burning fireplace opens to back deck with easy access to fire pit and level backyard — perfect for a pool, gardening or play. Don't miss out on the opportunity to own a new construction home in sought-after Kimberly Heights/Lake View Park.
Location
State NC
County Buncombe
Zoning RS2
Rooms
Basement Basement
Main Level Bedrooms 2
Interior
Interior Features Attic Walk In, Breakfast Bar, Built-in Features, Cable Prewire, Cathedral Ceiling(s), Garden Tub, Kitchen Island, Open Floorplan, Pantry, Split Bedroom, Vaulted Ceiling(s), Walk-In Closet(s), Walk-In Pantry, Wet Bar
Heating Zoned
Cooling Ceiling Fan(s), Zoned
Flooring Tile, Wood
Fireplaces Type Family Room, Fire Pit, Gas, Gas Starter, Living Room, Outside, Porch, Wood Burning
Fireplace true
Appliance Bar Fridge, Dishwasher, Disposal, Electric Water Heater, Exhaust Hood, Gas Oven, Gas Range, Microwave, Refrigerator, Wine Refrigerator
Exterior
Exterior Feature Fire Pit
Garage Spaces 2.0
Utilities Available Cable Available, Gas
View Golf Course, Mountain(s)
Roof Type Shingle
Garage true
Building
Lot Description Green Area, On Golf Course, Wooded, Wooded
Builder Name Red Tree Builders, Inc
Sewer Public Sewer
Water City
Level or Stories One and One Half
Structure Type Brick Full,Concrete Block,Fiber Cement
New Construction true
Construction Status Completed
Schools
Elementary Schools Asheville City
Middle Schools Asheville
High Schools Asheville
Others
Restrictions No Restrictions
Acceptable Financing Cash, Conventional
Listing Terms Cash, Conventional
Special Listing Condition None
Read Less
© 2024 Listings courtesy of Canopy MLS as distributed by MLS GRID. All Rights Reserved.
Bought with Gretchen Lewis • Town and Mountain Realty
GET MORE INFORMATION




