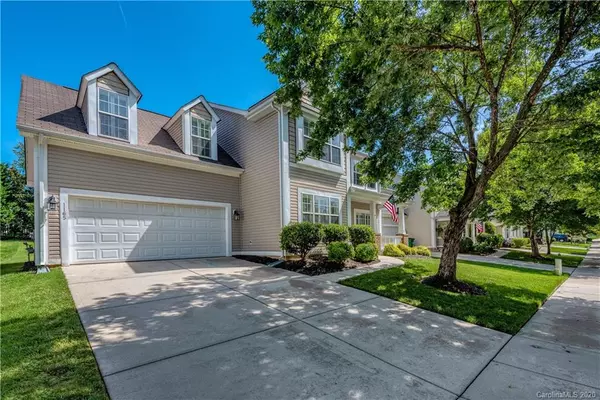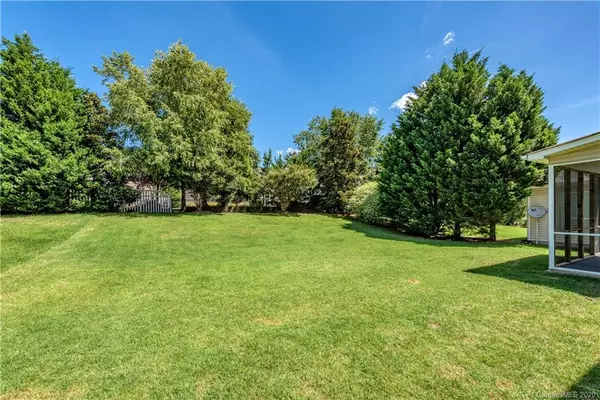For more information regarding the value of a property, please contact us for a free consultation.
1165 Stonedown LN Matthews, NC 28104
Want to know what your home might be worth? Contact us for a FREE valuation!

Our team is ready to help you sell your home for the highest possible price ASAP
Key Details
Sold Price $327,000
Property Type Single Family Home
Sub Type Single Family Residence
Listing Status Sold
Purchase Type For Sale
Square Footage 2,461 sqft
Price per Sqft $132
Subdivision Callonwood
MLS Listing ID 3633970
Sold Date 08/03/20
Bedrooms 3
Full Baths 2
Half Baths 1
HOA Fees $45/ann
HOA Y/N 1
Year Built 2004
Lot Size 7,840 Sqft
Acres 0.18
Property Description
MOVE IN READY! CHARMING 3BD/2.5 BA home in the desirable neighborhood of Callonwood ~ Beautifully nested on a quiet tree lined street ~ this home is a must see! Plantation shutters in the front of the home. Two story foyer, formal dining room and a versatile Office with french doors/ main level Playroom option! Spacious Kitchen has electric range, microwave and disposal. Bright, cozy Great Room has tons of natural light & a GAS fireplace ~ opens to screened porch! Laundry/MUD RM conveniently located at entry from garage. UPPER LEVEL features MASTER with huge closet, ensuite includes TWO linen closets, garden tub, stand alone shower and TWO sinks! 2 secondary Bedrooms, FULL Bath & BONUS ~ add closet for 4th BR option. Gorgeous tree lined private yard!! 2 CAR garage. Walk to neighborhood pool and DOG PARK! NEW WATER HEATER 2020. Professionally CLEANED~including floors & carpets!
Location
State NC
County Union
Interior
Interior Features Attic Stairs Pulldown, Garden Tub, Open Floorplan, Pantry, Vaulted Ceiling, Walk-In Closet(s)
Heating Central, Forced Air
Flooring Carpet, Vinyl, Wood
Fireplaces Type Great Room
Fireplace true
Appliance Cable Prewire, Ceiling Fan(s), Dishwasher, Disposal, Electric Oven, Electric Range, Microwave, Security System, Self Cleaning Oven
Exterior
Exterior Feature In-Ground Irrigation
Community Features Clubhouse, Dog Park, Outdoor Pool, Playground, Sidewalks
Roof Type Composition
Building
Lot Description Wooded
Building Description Vinyl Siding, 2 Story
Foundation Slab
Builder Name MI Homes
Sewer County Sewer
Water County Water
Structure Type Vinyl Siding
New Construction false
Schools
Elementary Schools Indian Trail
Middle Schools Sun Valley
High Schools Sun Valley
Others
HOA Name Cedar Management
Special Listing Condition None
Read Less
© 2024 Listings courtesy of Canopy MLS as distributed by MLS GRID. All Rights Reserved.
Bought with Matt Claxton • My Townhome
GET MORE INFORMATION




