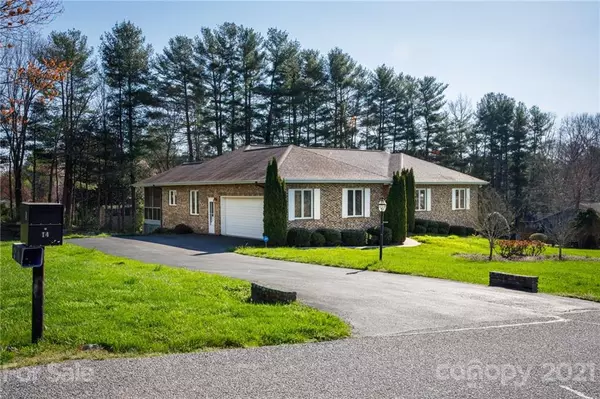For more information regarding the value of a property, please contact us for a free consultation.
14 Beaumont DR #Lot 3 Hendersonville, NC 28739
Want to know what your home might be worth? Contact us for a FREE valuation!

Our team is ready to help you sell your home for the highest possible price ASAP
Key Details
Sold Price $579,160
Property Type Single Family Home
Sub Type Single Family Residence
Listing Status Sold
Purchase Type For Sale
Square Footage 2,796 sqft
Price per Sqft $207
Subdivision Beaumont Estates
MLS Listing ID 3723105
Sold Date 05/13/21
Bedrooms 3
Full Baths 3
Half Baths 1
HOA Fees $20/ann
HOA Y/N 1
Year Built 1992
Lot Size 1.150 Acres
Acres 1.15
Property Description
This estate in the desirable quiet neighborhood of Beaumont Estates is just minutes from downtown Hendersonville and ready for its new owners. This beautiful updated ranch has hardwood floors throughout the main level. The updated kitchen welcomes you from the two-car garage, has stainless steel appliances and the laundry room is just around the corner. The fully finished basement has a second living area/family room, a multiple use room with a large closet, full bath and tile floors. This lower level living area has interior and exterior accessibility. You will also find a long storage room approx 258 sq ft with built-in shelving. The furnace/storage area is approx 415 sq ft where the central vac is housed as well as a lower level automatic Honeywell True Dry dehumidifier. The utility garage and workshop is also accessible from the inside. A whole house generator sets outside the utility garage wall.
Location
State NC
County Henderson
Interior
Interior Features Attic Stairs Pulldown, Basement Shop
Heating Central, Gas Hot Air Furnace, See Remarks
Flooring Tile, Wood
Fireplaces Type Living Room
Fireplace true
Appliance Ceiling Fan(s), Central Vacuum, Dishwasher, Disposal, Dryer, Exhaust Fan, Refrigerator, Washer
Exterior
Exterior Feature Fence, Storage, Workshop
Community Features Lake, Picnic Area
Roof Type Shingle
Building
Lot Description Mountain View, Paved, Rolling Slope, Year Round View
Building Description Brick, 1 Story Basement
Foundation Basement Fully Finished, Basement Inside Entrance, Basement Outside Entrance
Sewer Septic Installed
Water Public
Structure Type Brick
New Construction false
Schools
Elementary Schools Atkinson
Middle Schools Flat Rock
High Schools East Henderson
Others
Restrictions Architectural Review
Special Listing Condition Estate
Read Less
© 2024 Listings courtesy of Canopy MLS as distributed by MLS GRID. All Rights Reserved.
Bought with Bill Anderson • Mosaic Community Lifestyle Realty
GET MORE INFORMATION




