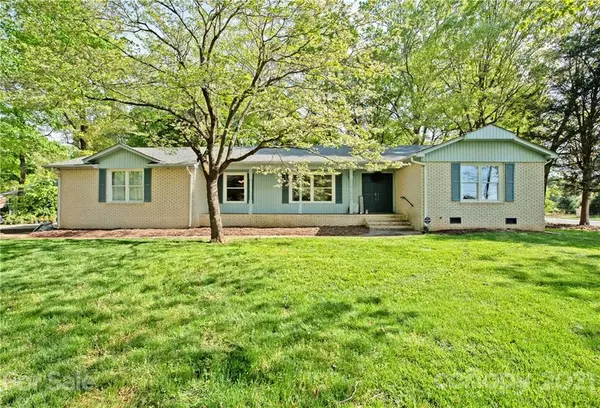For more information regarding the value of a property, please contact us for a free consultation.
4300 Chuckwood DR Mint Hill, NC 28227
Want to know what your home might be worth? Contact us for a FREE valuation!

Our team is ready to help you sell your home for the highest possible price ASAP
Key Details
Sold Price $335,000
Property Type Single Family Home
Sub Type Single Family Residence
Listing Status Sold
Purchase Type For Sale
Square Footage 2,063 sqft
Price per Sqft $162
Subdivision Farmwood
MLS Listing ID 3727558
Sold Date 05/26/21
Style Ranch
Bedrooms 3
Full Baths 2
Abv Grd Liv Area 2,063
Year Built 1974
Lot Size 0.900 Acres
Acres 0.9
Property Description
Brick, Ranch, 3 bedroom, 2 full bath home on large (.90), corner, private, level, wooded lot w/no HOA! Large, lovely, "Rocking Chair" front porch for completely relaxing & enjoying the privacy of your beautiful lot! Plentiful amounts of natural light flowing through home w/large windows maximizing great front/back yard views! Living/Dining Room! Kitchen offers stainless steel appliances, plenty of cabinets for storage & large breakfast area! Spacious Great Room features stone surround, gas fireplace (contains no logs presently), ceiling fan/light & patio access! Large, Master Bedroom offers great natural light, ceiling fan/light, private bath & walk in closet! Remodeled Master Bath w/dual vanity, tile surround shower, upgraded lighting & tile floors! Spacious Secondary Bedrooms! Remodeled Guest Bath offers tub/shower combination, upgraded lighting & tile floors! Large Laundry Room w/sink, cabinetry & counter space! Relaxing Patio w/beautiful views of your private, wooded back yard!
Location
State NC
County Mecklenburg
Zoning R
Rooms
Main Level Bedrooms 3
Interior
Interior Features Attic Stairs Pulldown, Walk-In Closet(s)
Heating Central, Forced Air, Natural Gas
Cooling Ceiling Fan(s)
Flooring Hardwood, Tile
Fireplaces Type Gas Vented, Great Room
Fireplace true
Appliance Dishwasher, Electric Cooktop, Electric Range, Exhaust Fan, Gas Water Heater, Oven
Exterior
Garage Spaces 2.0
Garage true
Building
Lot Description Corner Lot, Level, Private, Wooded, Wooded
Foundation Crawl Space
Sewer Septic Installed
Water City
Architectural Style Ranch
Level or Stories One
Structure Type Brick Full
New Construction false
Schools
Elementary Schools Lebanon
Middle Schools Northeast
High Schools Independence
Others
Acceptable Financing Cash, Conventional, FHA, VA Loan
Listing Terms Cash, Conventional, FHA, VA Loan
Special Listing Condition None
Read Less
© 2024 Listings courtesy of Canopy MLS as distributed by MLS GRID. All Rights Reserved.
Bought with Rhonda Norris • Wilkinson ERA Real Estate
GET MORE INFORMATION




