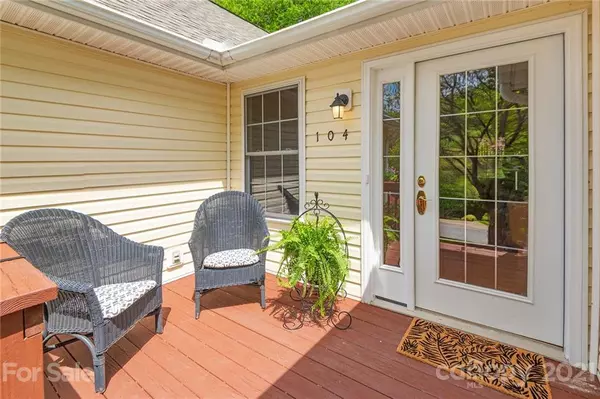For more information regarding the value of a property, please contact us for a free consultation.
104 Forest Lake DR Asheville, NC 28803
Want to know what your home might be worth? Contact us for a FREE valuation!

Our team is ready to help you sell your home for the highest possible price ASAP
Key Details
Sold Price $385,000
Property Type Single Family Home
Sub Type Single Family Residence
Listing Status Sold
Purchase Type For Sale
Square Footage 1,594 sqft
Price per Sqft $241
Subdivision Forest Lake
MLS Listing ID 3733153
Sold Date 05/27/21
Style Ranch
Bedrooms 3
Full Baths 2
HOA Fees $21/ann
HOA Y/N 1
Year Built 1999
Lot Size 10,018 Sqft
Acres 0.23
Property Description
One-level living at its best in this well-maintained home nestled into the desirable Forest Lake community. Enjoy nature’s finest with a community lake, picnic area, and hiking trails that lead to direct access to the Mountain to Seas Trail on the Blue Ridge Parkway. Forest Lake Subdivision is a hidden gem tucked in a quiet & convenient SE location only minutes to Biltmore Village and easy access to I-40, 10 minutes to DT AVL & South Asheville conveniences. A welcoming front porch guides you into this spacious 3/2 home w/ a bright and flowing floorplan. The open layout offers vaulted ceilings, hardwood floors, a formal dining room, a spacious master suite w/ walk-in closet, abundant closet space/storage, mudroom/laundry area. The generous and well design kitchen offers cabinets galore, a separate pantry, space for multiple cooks and is open to the sunny breakfast area. The outdoor space has a large deck accented by a pergola leading to a fenced backyard. Showings begin Sunday 5/2.
Location
State NC
County Buncombe
Interior
Interior Features Breakfast Bar, Cable Available, Open Floorplan, Pantry, Vaulted Ceiling, Walk-In Closet(s), Whirlpool
Heating Central, Gas Hot Air Furnace, Natural Gas
Flooring Hardwood, Vinyl
Fireplaces Type Ventless, Living Room, Gas
Fireplace true
Appliance Ceiling Fan(s), Convection Oven, Dishwasher, Disposal, Electric Oven, Electric Range, Microwave, Refrigerator
Exterior
Community Features Lake, Picnic Area, Walking Trails, Other
Waterfront Description Other
Roof Type Shingle
Building
Lot Description Green Area, Level, Sloped, Wooded
Building Description Vinyl Siding, 1 Story
Foundation Crawl Space
Sewer Public Sewer
Water Public
Architectural Style Ranch
Structure Type Vinyl Siding
New Construction false
Schools
Elementary Schools William Estes
Middle Schools Valley Springs
High Schools T.C. Roberson
Others
Restrictions Subdivision
Acceptable Financing Cash, Conventional, FHA
Listing Terms Cash, Conventional, FHA
Special Listing Condition None
Read Less
© 2024 Listings courtesy of Canopy MLS as distributed by MLS GRID. All Rights Reserved.
Bought with Annette Turcott • Town and Mountain Realty
GET MORE INFORMATION




