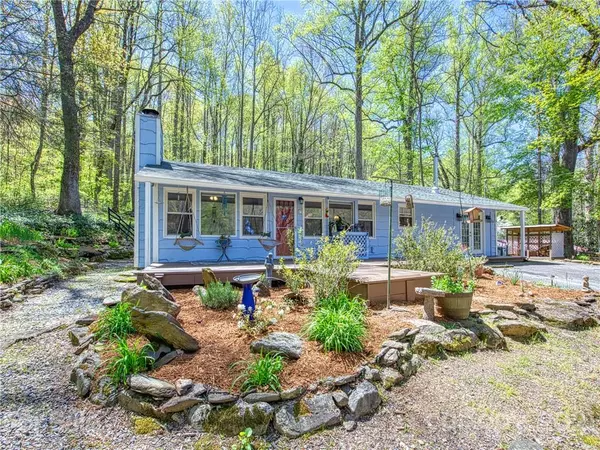For more information regarding the value of a property, please contact us for a free consultation.
36 Dogwood DR Maggie Valley, NC 28751
Want to know what your home might be worth? Contact us for a FREE valuation!

Our team is ready to help you sell your home for the highest possible price ASAP
Key Details
Sold Price $300,000
Property Type Single Family Home
Sub Type Single Family Residence
Listing Status Sold
Purchase Type For Sale
Square Footage 1,335 sqft
Price per Sqft $224
Subdivision Wild Acres
MLS Listing ID 3732628
Sold Date 06/03/21
Style Cottage
Bedrooms 2
Full Baths 2
HOA Fees $2/ann
HOA Y/N 1
Year Built 1977
Lot Size 0.440 Acres
Acres 0.44
Property Description
Perfect 1-level Maggie Valley home within easy walking distance of Soco Rd through Maggie. Live in your own peaceful park with beautiful plantings, raised beds, fully fenced back yard. Huge front entertainment deck and front porch. 2 master suites; one with walk-in shower and one with tub/shower. High-grade wood laminate floor and luxury vinyl floors throughout the home. Wood-burning fireplace insert and wood stove. New appliances in 2019; new countertops in 2021. Please request full list of upgrades & renovations. Some furniture available. Large family room with closet could be 3rd bedroom. Workshop/storage room with electric, vinyl wood floor, insulation--connect to home for even more living area! Storage shed with new metal roof and siding. Great year-round home, vacation home, or AirBNB.
Location
State NC
County Haywood
Interior
Interior Features Cable Available, Open Floorplan, Window Treatments
Heating Ductless, Baseboard, Wood Stove
Flooring Laminate, Vinyl
Fireplaces Type Bonus Room, Insert, Great Room, Wood Burning, Wood Burning Stove
Fireplace true
Appliance Ceiling Fan(s), Dishwasher, Dryer, Electric Range, Exhaust Hood, Microwave, Radon Mitigation System, Refrigerator, Security System, Self Cleaning Oven, Washer
Exterior
Exterior Feature Fence, Shed(s), Wired Internet Available, Workshop
Roof Type Shingle,Metal
Building
Lot Description Level, Mountain View, Paved, Rolling Slope, Wooded, Winter View
Building Description Wood Siding, 1 Story
Foundation Slab
Sewer Septic Installed
Water Public
Architectural Style Cottage
Structure Type Wood Siding
New Construction false
Schools
Elementary Schools Jonathan Valley
Middle Schools Waynesville
High Schools Tuscola
Others
Acceptable Financing Cash, Conventional
Listing Terms Cash, Conventional
Special Listing Condition None
Read Less
© 2024 Listings courtesy of Canopy MLS as distributed by MLS GRID. All Rights Reserved.
Bought with Holly Aracich • French Broad Real Estate Co.
GET MORE INFORMATION




