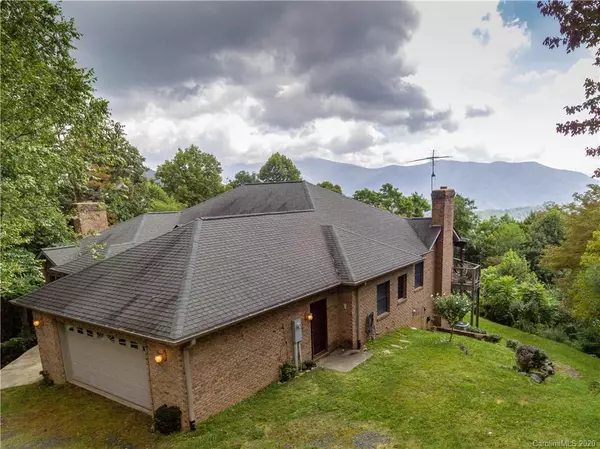For more information regarding the value of a property, please contact us for a free consultation.
1722 Left Fork Run RD Bakersville, NC 28705
Want to know what your home might be worth? Contact us for a FREE valuation!

Our team is ready to help you sell your home for the highest possible price ASAP
Key Details
Sold Price $461,840
Property Type Single Family Home
Sub Type Single Family Residence
Listing Status Sold
Purchase Type For Sale
Square Footage 2,716 sqft
Price per Sqft $170
Subdivision Shoot Out Mountain
MLS Listing ID 3662554
Sold Date 06/10/21
Style Traditional
Bedrooms 3
Full Baths 2
HOA Fees $25/ann
HOA Y/N 1
Abv Grd Liv Area 2,716
Year Built 2003
Lot Size 5.450 Acres
Acres 5.45
Property Description
The BUTLER IS NOT INCLUDED with this 3 BR 2 BA BRICK ESTATE sitting on top of the world! This custom built home with "uptown style" formal entry, living room with fireplace and formal dining room are just made for the special nights of entertaining. Hardwood floors, tray and vaulted ceilings, an expansive covered deck, large gourmet kitchen and family room with 2nd fireplace add to the style. Kitchen cherry cabinets are joined with G.E. Monogram Appliances with GRANITE and center island. Huge laundry room on main floor. Master Bath with shower & jacuzzi, cherry cabinets,Granite countertops and walk-in his and her closets. 2nd Bath w/jacuzzi. Wormy maple floors. Tremendous basement ready for your game or theatre room- just create it! Walk around attic with storage galore! Sitting at 4000' elevation where the soaring birds are your only neighbors. Four wheel drive recommended for access to house. FIRST CLASS STYLE and TOP of the Mountain Views! Breathtaking!
Location
State NC
County Mitchell
Zoning None
Rooms
Basement Basement, Exterior Entry, Interior Entry
Main Level Bedrooms 3
Interior
Interior Features Attic Stairs Pulldown, Cable Prewire, Kitchen Island, Pantry, Tray Ceiling(s), Vaulted Ceiling(s), Walk-In Closet(s), Walk-In Pantry, Whirlpool, Other - See Remarks
Heating Central, Forced Air, Natural Gas, Propane
Cooling Ceiling Fan(s)
Flooring Concrete, Tile, Wood
Fireplaces Type Family Room, Living Room, Wood Burning
Fireplace true
Appliance Convection Oven, Dishwasher, Dryer, Electric Oven, Exhaust Fan, Exhaust Hood, Gas Cooktop, Indoor Grill, Microwave, Oven, Plumbed For Ice Maker, Propane Water Heater, Refrigerator, Self Cleaning Oven, Tankless Water Heater, Trash Compactor, Washer
Exterior
Garage Spaces 2.0
Community Features Walking Trails, Other
Utilities Available Cable Available, Underground Power Lines, Satellite Internet Available
Waterfront Description None
View Long Range, Mountain(s), Winter, Year Round
Roof Type Shingle,Metal
Garage true
Building
Lot Description Private, Wooded, Views, Wooded
Foundation Slab
Sewer Septic Installed
Water Well
Architectural Style Traditional
Level or Stories One
Structure Type Brick Full
New Construction false
Schools
Elementary Schools Unspecified
Middle Schools Unspecified
High Schools Unspecified
Others
HOA Name Road Maintenance
Restrictions Deed
Acceptable Financing Cash, Conventional, FHA, USDA Loan, VA Loan
Listing Terms Cash, Conventional, FHA, USDA Loan, VA Loan
Special Listing Condition None
Read Less
© 2024 Listings courtesy of Canopy MLS as distributed by MLS GRID. All Rights Reserved.
Bought with Jack Jensen • Tree House Mountain Realty,Inc
GET MORE INFORMATION




