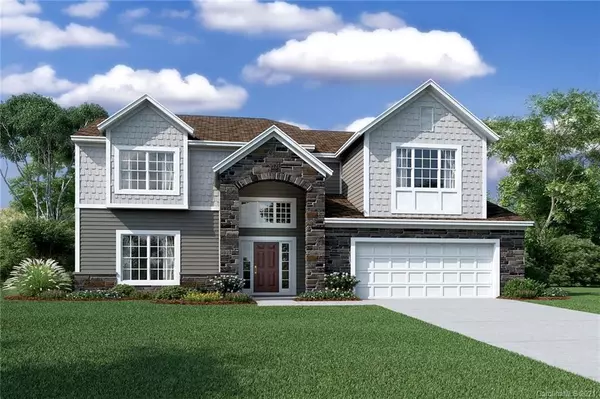For more information regarding the value of a property, please contact us for a free consultation.
275 Bouchard DR Waxhaw, NC 28173
Want to know what your home might be worth? Contact us for a FREE valuation!

Our team is ready to help you sell your home for the highest possible price ASAP
Key Details
Sold Price $511,791
Property Type Single Family Home
Sub Type Single Family Residence
Listing Status Sold
Purchase Type For Sale
Square Footage 3,212 sqft
Price per Sqft $159
Subdivision Wrenn Creek
MLS Listing ID 3696523
Sold Date 06/17/21
Style Transitional
Bedrooms 4
Full Baths 3
HOA Fees $58/ann
HOA Y/N 1
Year Built 2021
Lot Size 0.460 Acres
Acres 0.46
Property Description
Homesite 20 – Welcome home to the Preston II! Light-filled with inviting and open plan. Soaring 2-story entry hall greets you with details such as large dining room with tray ceiling, wainscoting, and oak staircase with iron railings! Garage entry boasts drop-zone and generous storage. Bed and full bath on the main offers privacy for guests and upgraded kitchen finishes like granite, wall oven and microwave, and gas cooktop. Host movie night in your oversized loft/bonus room or relax in your designer shower with dual shower heads!
Location
State NC
County Union
Interior
Interior Features Attic Stairs Pulldown, Cable Available, Kitchen Island, Open Floorplan, Pantry, Tray Ceiling, Walk-In Closet(s), Walk-In Pantry
Heating Central, Gas Hot Air Furnace
Flooring Carpet, Tile, Vinyl
Fireplaces Type Family Room, Gas Log, Vented
Fireplace true
Appliance Cable Prewire, CO Detector, Gas Cooktop, Dishwasher, Disposal, Electric Oven, Electric Dryer Hookup, Exhaust Fan, Plumbed For Ice Maker, Microwave, Network Ready, Wall Oven
Exterior
Community Features Sidewalks
Roof Type Shingle
Building
Lot Description Wooded
Building Description Fiber Cement,Stone Veneer, 2 Story
Foundation Slab
Builder Name M/I Homes
Sewer Public Sewer
Water Public
Architectural Style Transitional
Structure Type Fiber Cement,Stone Veneer
New Construction true
Schools
Elementary Schools Western Union
Middle Schools Parkwood
High Schools Parkwood
Others
HOA Name Superior Association Mgmt.
Acceptable Financing Cash, Conventional, FHA, VA Loan
Listing Terms Cash, Conventional, FHA, VA Loan
Special Listing Condition None
Read Less
© 2024 Listings courtesy of Canopy MLS as distributed by MLS GRID. All Rights Reserved.
Bought with Non Member • MLS Administration
GET MORE INFORMATION


