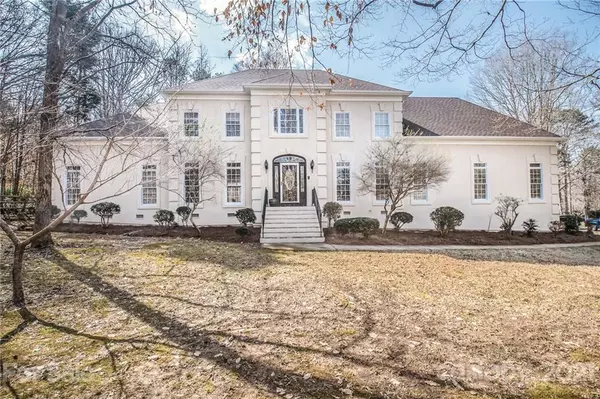For more information regarding the value of a property, please contact us for a free consultation.
8403 Foxbridge DR Matthews, NC 28104
Want to know what your home might be worth? Contact us for a FREE valuation!

Our team is ready to help you sell your home for the highest possible price ASAP
Key Details
Sold Price $715,000
Property Type Single Family Home
Sub Type Single Family Residence
Listing Status Sold
Purchase Type For Sale
Square Footage 4,322 sqft
Price per Sqft $165
Subdivision Providence Place
MLS Listing ID 3712475
Sold Date 06/30/21
Bedrooms 5
Full Baths 3
Half Baths 1
Year Built 1991
Lot Size 1.100 Acres
Acres 1.1
Lot Dimensions 163x288x149x308
Property Description
Beautiful Two Story in Mature Neighborhood with Two Master Bedrooms! Original Hardwood Floors Refinished! Interior and Exterior Painting in Jan 2021. Large Kitchen with Center Island Rinse Sink, New Wall Oven and Dishwasher, Plenty of Cabinets and Hardwood Flooring, Tile Countertops and Backsplash. Kitchen Eat In Area adjoins the Family Room with Double French Doors that leads to the Deck, A Sunroom and there is a Screen Porch! Entertain your family and Friends in the Dining Room or Living Room! Master on the Main Level with His and Hers Walk In Closets Double Vanities. Upper Level has 2nd Master Bedroom, 3 Bedrooms, Bonus Room. HVAC Lower Level 3-4 years Old, HVAC Upper 12/20, Unfinished Walk In Attic that has Potential for Additional Finished Room. Dual Stairs! Corner Lot with Fenced Yard and Side Load 2 Car Garage. Pictures Coming Soon. Open House March 6th, 12-5PM. Showing Appointments start March 7th Seller Says "Sell As Is"
Location
State NC
County Union
Interior
Interior Features Attic Walk In, Garden Tub, Kitchen Island, Walk-In Closet(s), Walk-In Pantry
Heating Central, Gas Hot Air Furnace, Gas Water Heater, Multizone A/C, Zoned, Propane
Flooring Carpet, Tile, Vinyl, Wood
Fireplaces Type Family Room, Wood Burning
Appliance Cable Prewire, Ceiling Fan(s), Gas Cooktop, Dishwasher, Gas Oven, Propane Cooktop, Wall Oven
Exterior
Exterior Feature Fence
Roof Type Shingle
Building
Lot Description Corner Lot
Building Description Stucco, 2 Story
Foundation Crawl Space
Sewer Septic Installed
Water Well
Structure Type Stucco
New Construction false
Schools
Elementary Schools Antioch
Middle Schools Weddington
High Schools Weddington
Others
Acceptable Financing Cash, Conventional
Listing Terms Cash, Conventional
Special Listing Condition None
Read Less
© 2024 Listings courtesy of Canopy MLS as distributed by MLS GRID. All Rights Reserved.
Bought with Doug Sidell • Helen Adams Realty
GET MORE INFORMATION




