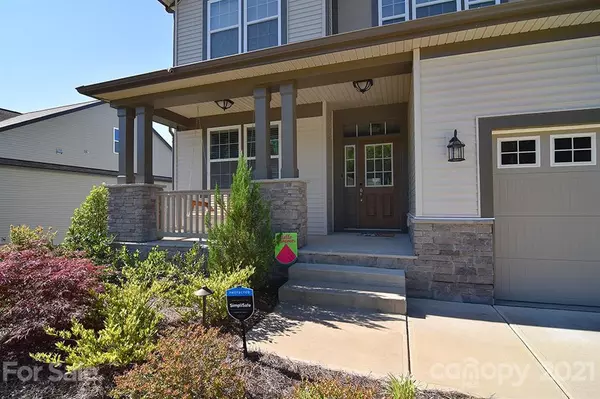For more information regarding the value of a property, please contact us for a free consultation.
10099 Castlebrooke DR Concord, NC 28027
Want to know what your home might be worth? Contact us for a FREE valuation!

Our team is ready to help you sell your home for the highest possible price ASAP
Key Details
Sold Price $645,000
Property Type Single Family Home
Sub Type Single Family Residence
Listing Status Sold
Purchase Type For Sale
Square Footage 4,449 sqft
Price per Sqft $144
Subdivision Castlebrooke
MLS Listing ID 3747197
Sold Date 06/30/21
Style Traditional
Bedrooms 6
Full Baths 4
Half Baths 1
HOA Fees $63/qua
HOA Y/N 1
Year Built 2018
Lot Size 7,840 Sqft
Acres 0.18
Property Description
From the moment you arrive, you will notice the details in one of the most recent MODEL HOMES from Mattamy at Castlebrooke! You will be welcomed by extensive landscaping and a charming front porch in this 6 bedroom 4 1/2 bath stunner with a finished basement. Over 4400 Sq feet of Energy Star Certified Home! This former model has solid surfaces throughout the main, 8ft doors, guest suite on main, Deluxe Chefs Kitchen, staggered cabinets, under cabinet lighting, farm sink, custom pantry, tons of additional lighting throughout the home, added windows for natural light, crown molding, chair rails, tray ceilings, loft, movie room, office space, oversize master with walk-in shower and garden tub, his and her closets, laundry room, drop zone, deck and patio for outdoor entertaining, basement storage, additional basement guest suite, sprinkler system, and a 2 car garage. This model home is LOADED with upgrades from landscaping to fit and finishes. OFFERS DUE BY 7PM ON 6/6/2021
Location
State NC
County Cabarrus
Interior
Interior Features Attic Stairs Pulldown, Breakfast Bar, Built Ins, Garden Tub, Kitchen Island, Open Floorplan, Tray Ceiling, Walk-In Closet(s), Walk-In Pantry
Heating Central, Gas Hot Air Furnace, Heat Pump, Multizone A/C, Zoned
Flooring Carpet, Laminate, Hardwood, Tile
Fireplaces Type Vented, Great Room
Fireplace true
Appliance CO Detector, Gas Cooktop, Dishwasher, Disposal, Exhaust Fan, Plumbed For Ice Maker, Microwave, Network Ready, Wall Oven
Exterior
Exterior Feature In-Ground Irrigation
Community Features Outdoor Pool, Playground, Recreation Area
Roof Type Shingle
Building
Building Description Stone Veneer,Vinyl Siding, 2 Story/Basement
Foundation Basement, Basement Partially Finished
Builder Name Mattamy
Sewer Public Sewer
Water Public
Architectural Style Traditional
Structure Type Stone Veneer,Vinyl Siding
New Construction false
Schools
Elementary Schools W.R. Odell
Middle Schools Harris
High Schools Northwest Cabarrus
Others
HOA Name Castlebrooke Manor Homeowner's Association Inc
Acceptable Financing Cash, Conventional, VA Loan
Listing Terms Cash, Conventional, VA Loan
Special Listing Condition None
Read Less
© 2024 Listings courtesy of Canopy MLS as distributed by MLS GRID. All Rights Reserved.
Bought with Kimberly Smith • Carolina Couture Realty
GET MORE INFORMATION




