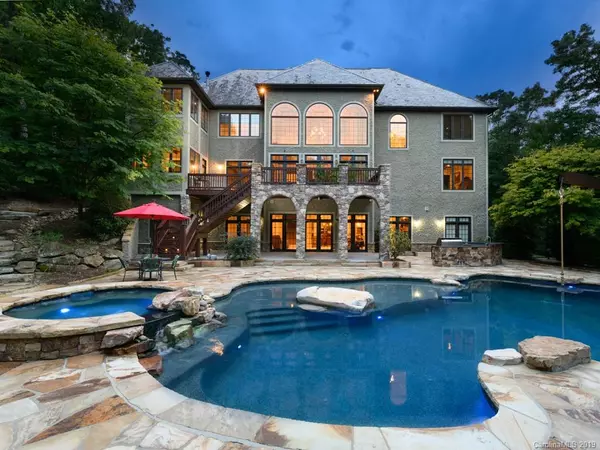For more information regarding the value of a property, please contact us for a free consultation.
413 Barrington DR Asheville, NC 28803
Want to know what your home might be worth? Contact us for a FREE valuation!

Our team is ready to help you sell your home for the highest possible price ASAP
Key Details
Sold Price $1,699,000
Property Type Single Family Home
Sub Type Single Family Residence
Listing Status Sold
Purchase Type For Sale
Square Footage 7,861 sqft
Price per Sqft $216
Subdivision Poplar Ridge
MLS Listing ID 3556468
Sold Date 07/01/21
Bedrooms 6
Full Baths 6
Half Baths 2
HOA Fees $275/mo
HOA Y/N 1
Year Built 2006
Lot Size 2.150 Acres
Acres 2.15
Property Description
Fabulous stunner in prestigious, gated Poplar Ridge. Every detail thoughtfully planned in this impressive 2006 custom-built home that embodies high-end luxury finishes, sensational architectural detailing, splendid outdoor living, and natures everchanging beauty. Swim in your award-winning pool, soak in the hot tub or entertain family and friends from the outdoor kitchen. Located within 20 minutes of downtown Asheville, Biltmore Village, Biltmore Park, and the airport. Open main level floor plan is highly livable for everyday enjoyment. Magnificent master suite boasts sunroom, fireplace, morning room, and an incomparable master bath/closet. Terrace level offers ample hangout space. Sited on just over two acres with potential for opening up mountain views. The 3-car garage is heated & cooled. TSA choice security system & high-speed internet, Lutron lighting, slate roof, copper gutters, Brazilian cherry floors, tray and coffered ceilings, arched doorways, and Viking/Sub-Zero appliances.
Location
State NC
County Buncombe
Interior
Interior Features Breakfast Bar, Built Ins, Hot Tub, Kitchen Island, Open Floorplan, Pantry, Split Bedroom, Tray Ceiling, Walk-In Closet(s), Walk-In Pantry, Wet Bar, Whirlpool, Window Treatments
Heating Central, Gas Hot Air Furnace, Heat Pump, Heat Pump, Multizone A/C, Zoned, Propane
Flooring Carpet, Tile, Wood
Fireplaces Type Family Room, Gas Log, Great Room, Master Bedroom, Propane
Fireplace true
Appliance Ceiling Fan(s), Convection Oven, Central Vacuum, Double Oven, Disposal, Dishwasher, Gas Range, Plumbed For Ice Maker, Microwave, Refrigerator, Exhaust Hood, Security System, Propane Cooktop, Electric Oven
Exterior
Exterior Feature Fence, Fire Pit, Hot Tub, Gas Grill, Outdoor Kitchen, In Ground Pool
Community Features Gated, Playground, Pond, Security, Street Lights
Roof Type Slate
Building
Lot Description Level, Paved, Private, Rolling Slope, Wooded, Wooded
Building Description Stucco,Stone, 2 Story/Basement
Foundation Basement, Basement Fully Finished, Basement Inside Entrance, Basement Outside Entrance
Sewer Septic Installed
Water Public
Structure Type Stucco,Stone
New Construction false
Schools
Elementary Schools Glen Arden/Koontz
Middle Schools Cane Creek
High Schools T.C. Roberson
Others
HOA Name R & P PROPERTY MGMT.
Acceptable Financing Cash, Conventional
Listing Terms Cash, Conventional
Special Listing Condition None
Read Less
© 2024 Listings courtesy of Canopy MLS as distributed by MLS GRID. All Rights Reserved.
Bought with Brian K. Noland • Beverly-Hanks - Waynesville
GET MORE INFORMATION




