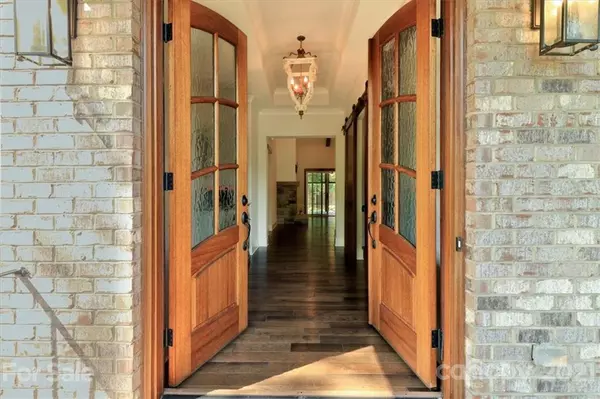For more information regarding the value of a property, please contact us for a free consultation.
3052 Kings Manor DR Weddington, NC 28104
Want to know what your home might be worth? Contact us for a FREE valuation!

Our team is ready to help you sell your home for the highest possible price ASAP
Key Details
Sold Price $1,635,000
Property Type Single Family Home
Sub Type Single Family Residence
Listing Status Sold
Purchase Type For Sale
Square Footage 5,378 sqft
Price per Sqft $304
Subdivision Highgate
MLS Listing ID 3743082
Sold Date 07/13/21
Style Transitional
Bedrooms 4
Full Baths 3
Half Baths 1
HOA Fees $79/ann
HOA Y/N 1
Year Built 2018
Lot Size 0.730 Acres
Acres 0.73
Property Description
2018 Built-in Sought-after HIGHGATE, Exquisite details & custom craftmanship awaits on inside w/open concept-3 BEDS and 2-1/2 BATHS on the MAIN LEVEL! Foyer w/high trey ceiling & gleaming floors, family rm w/vaulted ceiling-beams & stone/shiplap fireplace. A study w/custom barn doors & built-in shelves. Chef's kitchen w/54"refrigerator/freezer & commercial grade SS appliances, quartz tops & middle island. Walk-in pantry!WET BAR w/copper sink & bev.cooler. DON'T MISS large mud area w/laundry & sink. ELEGANT OWNER'S SUITE -luxurious bath filled w/natural light & huge walk-in closet. Upstairs-an open loft, En-suite, large bonus w/high ceiling & skylights. Outdoor living at its best w/open-covered back patios, POOL W/LIGHTS & FIRE PIT-perfect for relaxing & entertaining. Two sliding doors open to a large remote-controlled screened-in w/stone fireplace. Fenced yard w/irrigation & landscaping lights. 3 car oversized garage w/finished floors & double sink. Truly unique opportunity-MUST SEE!!
Location
State NC
County Union
Interior
Interior Features Attic Other, Attic Walk In, Cable Available, Drop Zone, Kitchen Island, Open Floorplan, Pantry, Tray Ceiling, Vaulted Ceiling, Walk-In Closet(s), Walk-In Pantry, Wet Bar, Other
Heating Central, Heat Pump, Multizone A/C, Natural Gas
Flooring Carpet, Hardwood, Tile
Fireplaces Type Family Room, Gas, Porch
Appliance Cable Prewire, Ceiling Fan(s), Convection Oven, Gas Cooktop, Dishwasher, Disposal, Double Oven, Exhaust Fan, Freezer, Plumbed For Ice Maker, Microwave, Natural Gas, Refrigerator, Wine Refrigerator, Other
Exterior
Exterior Feature Fence, Fire Pit, Outdoor Fireplace, In Ground Pool
Community Features Sidewalks, Street Lights, Walking Trails, Other
Roof Type Shingle
Building
Lot Description Cul-De-Sac, Private, Wooded
Building Description Brick,Stone,Other, 2 Story
Foundation Crawl Space
Sewer County Sewer
Water County Water
Architectural Style Transitional
Structure Type Brick,Stone,Other
New Construction false
Schools
Elementary Schools Antioch
Middle Schools Weddington
High Schools Weddington
Others
HOA Name First Service residential
Restrictions Architectural Review,Square Feet,Subdivision
Acceptable Financing Cash, Conventional
Listing Terms Cash, Conventional
Special Listing Condition None
Read Less
© 2024 Listings courtesy of Canopy MLS as distributed by MLS GRID. All Rights Reserved.
Bought with Jake Meinberg • Costello Real Estate and Investments
GET MORE INFORMATION




