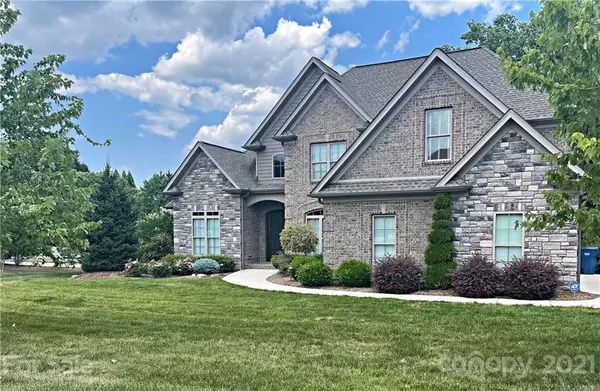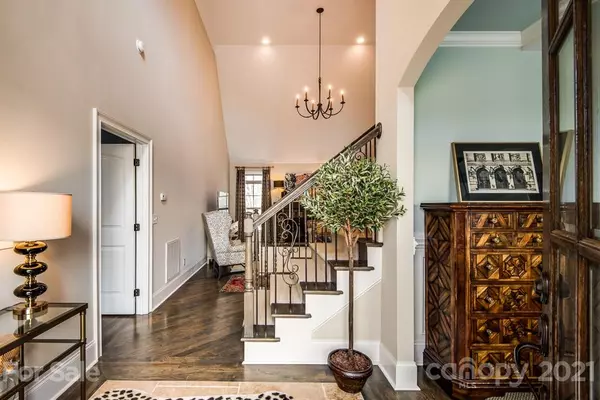For more information regarding the value of a property, please contact us for a free consultation.
3976 2nd Street DR NW Hickory, NC 28601
Want to know what your home might be worth? Contact us for a FREE valuation!

Our team is ready to help you sell your home for the highest possible price ASAP
Key Details
Sold Price $674,900
Property Type Single Family Home
Sub Type Single Family Residence
Listing Status Sold
Purchase Type For Sale
Square Footage 4,665 sqft
Price per Sqft $144
Subdivision Moores Ferry
MLS Listing ID 3710033
Sold Date 07/22/21
Style Transitional
Bedrooms 7
Full Baths 5
HOA Fees $50/ann
HOA Y/N 1
Year Built 2015
Lot Size 0.390 Acres
Acres 0.39
Property Description
Back on the Market due to Buyer default. This one-owner home has upgraded finishes & features throughout. Thoughtful attention to detail. Beautiful hickory wood & travertine flooring. Coffered and tray ceilings & arched doorways and wainscot add to the architectural detail here. Open floor plan that is perfectly suited to gathering and entertaining. An enormous island, 5-burner gas range and stainless appliances are the inviting focal point of the home. Main level owners’ suite includes separate vanities, a tiled shower, jetted tub and separate closets. An additional (12x12)bedroom and full bath are located on the main level, as is the laundry room. A large bonus room and 2 more BDRMs upstairs, as well as 2 Baths.
The finished basement features an enormous family room, wired to allow for the addition of a bar area, sound and projection. Two additional bedrooms and 1 full bath, & flex-space for a home gym/office are located on this level.
Location
State NC
County Catawba
Interior
Interior Features Attic Walk In, Kitchen Island, Pantry, Split Bedroom, Tray Ceiling, Vaulted Ceiling, Walk-In Closet(s)
Heating Gas Hot Air Furnace, Heat Pump, Heat Pump, Zoned, Natural Gas
Flooring Carpet, Tile, Wood
Fireplaces Type Great Room
Fireplace true
Appliance Cable Prewire, Ceiling Fan(s), Convection Oven, Gas Cooktop, Dishwasher, Disposal
Exterior
Roof Type Shingle
Building
Lot Description Cul-De-Sac, Private
Building Description Brick,Stone, 1.5 Story/Basement
Foundation Basement Fully Finished
Sewer Public Sewer
Water Public
Architectural Style Transitional
Structure Type Brick,Stone
New Construction false
Schools
Elementary Schools Jenkins
Middle Schools Northview
High Schools Hickory
Others
HOA Name Moore's Ferry Owner's Association
Restrictions Architectural Review
Special Listing Condition None
Read Less
© 2024 Listings courtesy of Canopy MLS as distributed by MLS GRID. All Rights Reserved.
Bought with Erika Wishnefsky • EXP Realty LLC
GET MORE INFORMATION




