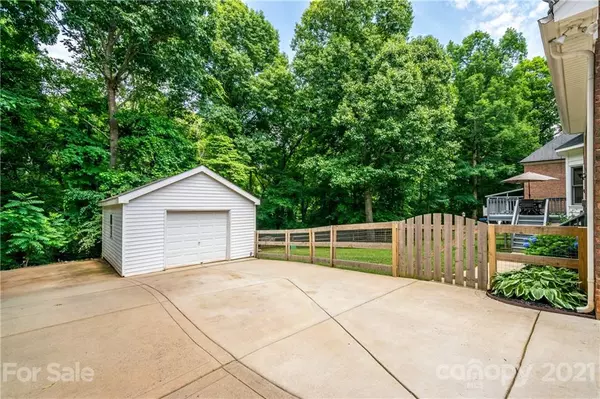For more information regarding the value of a property, please contact us for a free consultation.
1301 Chandlers Field DR Waxhaw, NC 28173
Want to know what your home might be worth? Contact us for a FREE valuation!

Our team is ready to help you sell your home for the highest possible price ASAP
Key Details
Sold Price $452,500
Property Type Single Family Home
Sub Type Single Family Residence
Listing Status Sold
Purchase Type For Sale
Square Footage 2,374 sqft
Price per Sqft $190
Subdivision Berkshire
MLS Listing ID 3747191
Sold Date 07/27/21
Style Traditional
Bedrooms 4
Full Baths 2
Half Baths 1
HOA Fees $15/ann
HOA Y/N 1
Year Built 1998
Lot Size 0.460 Acres
Acres 0.46
Lot Dimensions 74x200x101x125
Property Description
This full brick home has it all! Incredible rear yard with new fence and 3 gates - 2019 (yard extends well beyond the fence); new HVAC units with smart thermostat for BOTH levels - 2020; new landscaping & stamped concrete patio - 2017; widened driveway for additional parking & new drain - 2018; new well pump & faucets for irrigation - 2018; new garage door with wi-if connectivity - 2018; three new toilets - 2019; interior & exterior trim & deck painted - 2021; workshop can be studio or 3rd car garage; wood burning fireplace; breakfast area bay window; large bonus room with closet can be 5th bedroom; overhead storage racks in garage; quiet neighborhood w/25 acres of walking trails & low HOA fees. Great Union County schools! Close to shopping, restaurants & medical facilities!
Location
State NC
County Union
Interior
Interior Features Attic Stairs Pulldown, Garden Tub, Kitchen Island
Heating Central, Gas Hot Air Furnace, Multizone A/C, Zoned
Flooring Carpet, Tile, Wood
Fireplaces Type Great Room
Fireplace true
Appliance Cable Prewire, Ceiling Fan(s), Dishwasher, Disposal, Electric Oven, Electric Dryer Hookup, Plumbed For Ice Maker, Microwave
Exterior
Exterior Feature Workshop
Community Features Walking Trails
Roof Type Shingle
Building
Building Description Brick, 2 Story
Foundation Crawl Space
Sewer Public Sewer
Water Public
Architectural Style Traditional
Structure Type Brick
New Construction false
Schools
Elementary Schools Wesley Chapel
Middle Schools Cuthbertson
High Schools Cuthbertson
Others
HOA Name Berkshire HOA
Acceptable Financing Cash, Conventional, FHA, VA Loan
Listing Terms Cash, Conventional, FHA, VA Loan
Special Listing Condition None
Read Less
© 2024 Listings courtesy of Canopy MLS as distributed by MLS GRID. All Rights Reserved.
Bought with Sheila Fleming • Better Homes and Gardens Real Estate Paracle
GET MORE INFORMATION




