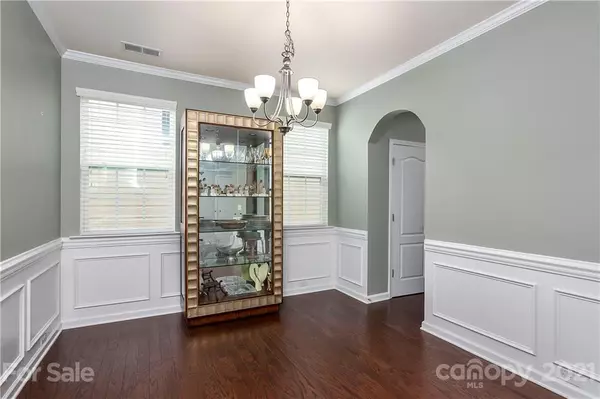For more information regarding the value of a property, please contact us for a free consultation.
12614 Chantrey WAY Huntersville, NC 28078
Want to know what your home might be worth? Contact us for a FREE valuation!

Our team is ready to help you sell your home for the highest possible price ASAP
Key Details
Sold Price $440,000
Property Type Single Family Home
Sub Type Single Family Residence
Listing Status Sold
Purchase Type For Sale
Square Footage 1,516 sqft
Price per Sqft $290
Subdivision Bryton
MLS Listing ID 3745881
Sold Date 07/29/21
Style Traditional
Bedrooms 5
Full Baths 4
Half Baths 1
HOA Fees $89/ann
HOA Y/N 1
Year Built 2017
Lot Size 7,405 Sqft
Acres 0.17
Lot Dimensions Per Tax Records
Property Description
Bryton Trace Grisham floorplan (same as Lennar model home in community)!! This 5 bedroom, 4.5 bath spacious home is a short walk from the community pool. This beautiful home offers a guest suite on the main level with a full bath. The main level also features a formal living space that could function as an office. The outdoor entertainment space includes an extended patio with a fire pit.
Location
State NC
County Mecklenburg
Interior
Interior Features Attic Stairs Pulldown, Cable Available, Garden Tub, Pantry, Split Bedroom, Tray Ceiling, Walk-In Closet(s)
Heating Central, Gas Hot Air Furnace, Multizone A/C, Zoned
Flooring Carpet, Hardwood, Tile
Fireplaces Type Family Room, Gas Log, Vented
Fireplace true
Appliance Ceiling Fan(s), CO Detector, Dishwasher, Disposal, Electric Dryer Hookup, Gas Oven, Gas Range, Plumbed For Ice Maker, Natural Gas, Network Ready, Refrigerator, Self Cleaning Oven
Exterior
Exterior Feature Fire Pit
Roof Type Shingle
Building
Lot Description Wooded, Wooded
Building Description Hardboard Siding,Vinyl Siding, 2 Story
Foundation Slab
Builder Name Lennar
Sewer Public Sewer
Water Public
Architectural Style Traditional
Structure Type Hardboard Siding,Vinyl Siding
New Construction false
Schools
Elementary Schools Unspecified
Middle Schools Unspecified
High Schools Unspecified
Others
HOA Name Hawthorne Management Co.
Acceptable Financing Cash, Conventional, FHA, VA Loan
Listing Terms Cash, Conventional, FHA, VA Loan
Special Listing Condition None
Read Less
© 2024 Listings courtesy of Canopy MLS as distributed by MLS GRID. All Rights Reserved.
Bought with Helen Edwards Jackson • UPSURGE REALTY
GET MORE INFORMATION




