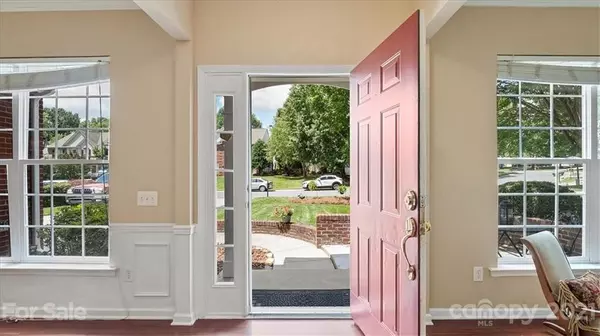For more information regarding the value of a property, please contact us for a free consultation.
322 Matthews Estates RD Matthews, NC 28105
Want to know what your home might be worth? Contact us for a FREE valuation!

Our team is ready to help you sell your home for the highest possible price ASAP
Key Details
Sold Price $416,000
Property Type Single Family Home
Sub Type Single Family Residence
Listing Status Sold
Purchase Type For Sale
Square Footage 2,505 sqft
Price per Sqft $166
Subdivision Matthews Estates
MLS Listing ID 3757016
Sold Date 08/13/21
Style Transitional
Bedrooms 4
Full Baths 2
Half Baths 1
HOA Fees $11/ann
HOA Y/N 1
Year Built 2000
Lot Size 0.280 Acres
Acres 0.28
Property Description
Charming Matthews home on one of the nicest lots in the neighborhood. Bright, open, versatile floor plan with lots of flex space. Formal living and dining rooms, butler's pantry. Large great room open to kitchen, overlooking beautiful wooded yard. Nice moldings, vaulted ceilings, hardwood flooring down. Wonderful private yard with lots of mature trees, backing to greenway. Convenient location - walk to downtown Matthews, Stumptown Park, elementary school, restaurants, and shopping.
Sold as-is. Seller will make no repairs. Home needs some cosmetic updating and is priced accordingly.
MULTIPLE OFFERS RECEIVED. PLEASE SUBMIT HIGHEST AND BEST BY FRIDAY JULY 9 AT 5:00 PM.
Location
State NC
County Mecklenburg
Interior
Interior Features Attic Stairs Pulldown, Garden Tub, Kitchen Island, Pantry, Vaulted Ceiling
Heating Gas Hot Air Furnace
Flooring Carpet, Linoleum, Hardwood
Fireplaces Type Gas Log, Great Room
Fireplace true
Appliance Ceiling Fan(s), Dryer, Electric Range, Plumbed For Ice Maker, Microwave, Washer
Exterior
Exterior Feature Fence
Community Features Sidewalks, Street Lights, Walking Trails
Building
Lot Description Private, Wooded
Building Description Brick Partial,Vinyl Siding, 2 Story
Foundation Slab
Builder Name Pulte
Sewer Public Sewer
Water Public
Architectural Style Transitional
Structure Type Brick Partial,Vinyl Siding
New Construction false
Schools
Elementary Schools Matthews
Middle Schools Crestdale
High Schools Butler
Others
HOA Name Community Association Management
Special Listing Condition None
Read Less
© 2024 Listings courtesy of Canopy MLS as distributed by MLS GRID. All Rights Reserved.
Bought with Min Li • ProStead Realty
GET MORE INFORMATION




