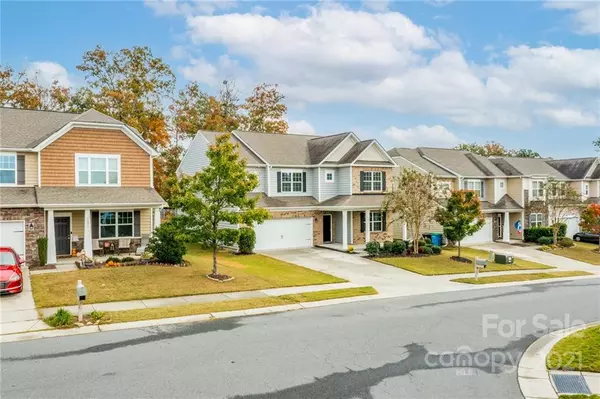For more information regarding the value of a property, please contact us for a free consultation.
1805 Deer Meadows DR Waxhaw, NC 28173
Want to know what your home might be worth? Contact us for a FREE valuation!

Our team is ready to help you sell your home for the highest possible price ASAP
Key Details
Sold Price $495,000
Property Type Single Family Home
Sub Type Single Family Residence
Listing Status Sold
Purchase Type For Sale
Square Footage 3,029 sqft
Price per Sqft $163
Subdivision Lawson
MLS Listing ID 3797894
Sold Date 12/20/21
Style Transitional
Bedrooms 5
Full Baths 3
Half Baths 1
HOA Fees $63/qua
HOA Y/N 1
Year Built 2012
Lot Size 7,187 Sqft
Acres 0.165
Property Description
Enjoy all the amenities of the beautiful community of Lawson, located just minutes from award winning schools and major shopping areas. This popular 3,000+ sq ft Forsyth model features an entry hall, office/den, spacious dining room, large kitchen w/island, granite countertops, stainless steel appliances, an abundance of cabinets plus a walk-in pantry. All this is open to a dining area, oversized family room w/fireplace and conveniently located ½ bath. The second floor offers four BRs plus a huge (12x24) bonus room/5th BR, laundry room, and three full baths, each with double sink vanities. The rear yard features a paver patio and stone firepit. Move in ready.
Location
State NC
County Union
Interior
Interior Features Attic Stairs Pulldown, Breakfast Bar, Garden Tub, Kitchen Island, Open Floorplan, Pantry, Walk-In Closet(s), Walk-In Pantry, Window Treatments
Heating Central, Gas Hot Air Furnace, Multizone A/C, Zoned
Flooring Carpet, Tile, Wood
Fireplaces Type Gas Log, Great Room
Fireplace true
Appliance Cable Prewire, Dishwasher, Disposal, Electric Dryer Hookup, Gas Range, Plumbed For Ice Maker, Microwave, Network Ready
Exterior
Exterior Feature Fire Pit, In-Ground Irrigation
Community Features Clubhouse, Fitness Center, Outdoor Pool, Playground, Sidewalks, Street Lights, Tennis Court(s), Walking Trails
Roof Type Shingle
Building
Lot Description Level, Wooded
Building Description Brick Partial,Vinyl Siding, Two Story
Foundation Slab
Builder Name LENNAR
Sewer Public Sewer
Water Public
Architectural Style Transitional
Structure Type Brick Partial,Vinyl Siding
New Construction false
Schools
Elementary Schools New Town
Middle Schools Cuthbertson
High Schools Cuthbertson
Others
HOA Name Braesael Management
Acceptable Financing Cash, Conventional
Listing Terms Cash, Conventional
Special Listing Condition None
Read Less
© 2024 Listings courtesy of Canopy MLS as distributed by MLS GRID. All Rights Reserved.
Bought with Kristen Foxx • Coldwell Banker Realty
GET MORE INFORMATION




