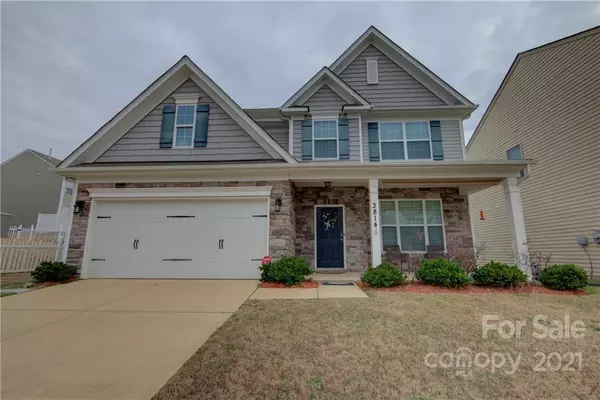For more information regarding the value of a property, please contact us for a free consultation.
3814 Port Richmond AVE Gastonia, NC 28056
Want to know what your home might be worth? Contact us for a FREE valuation!

Our team is ready to help you sell your home for the highest possible price ASAP
Key Details
Sold Price $367,200
Property Type Single Family Home
Sub Type Single Family Residence
Listing Status Sold
Purchase Type For Sale
Square Footage 2,366 sqft
Price per Sqft $155
Subdivision The Village At Parkside
MLS Listing ID 3819689
Sold Date 02/17/22
Bedrooms 4
Full Baths 3
HOA Fees $54/qua
HOA Y/N 1
Year Built 2015
Lot Size 6,534 Sqft
Acres 0.15
Property Description
The home that has it all! amazing 4 bedroom & 3 full bath house, nicely covered rocking chair front porch, Flat privacy fenced-in backyard. Inside Features include crown molding, heavy moldings in entry and dining room, iron spindles. A lot of natural light. Kitchen impresses w/ loads of cabinets/counter-space, island, granite counter tops, gas range, & pantry. Home is great for entertaining with the eat-in kitchen and formal dining room. Main floor guestroom with walk-in closet and full bath, spacious living room with gas log fireplace. Second Floor- Large loft/Entertainment/Media Area. Large master suite with trey ceiling and owners bath featuring double door entry, garden tub, separate shower, double sinks, huge walk-in closet, linen closet, & water closet. Additional bedrooms are all spacious with large closets. Spacious rear patio areas with hot tub included that got a new pump & cover replaced on 08/2021! HVAC system was replaced on 05/2021. Community pool.
Location
State NC
County Gaston
Interior
Interior Features Garden Tub, Hot Tub, Kitchen Island, Pantry, Walk-In Closet(s)
Heating Central, Gas Hot Air Furnace
Flooring Carpet, Vinyl, Wood
Fireplaces Type Gas Log, Living Room
Appliance Cable Prewire, Ceiling Fan(s), Dishwasher, Disposal, Gas Oven, Gas Range, Microwave
Exterior
Exterior Feature Fence, Hot Tub
Community Features Outdoor Pool, Sidewalks, Street Lights
Roof Type Shingle
Building
Lot Description Level
Building Description Brick Partial,Vinyl Siding, Two Story
Foundation Slab
Sewer Public Sewer
Water Public
Structure Type Brick Partial,Vinyl Siding
New Construction false
Schools
Elementary Schools H. H. Beam
Middle Schools Southwest Randolph
High Schools Unspecified
Others
HOA Name Hawthorne Management Com
Restrictions None
Acceptable Financing Cash, Conventional, FHA, VA Loan
Listing Terms Cash, Conventional, FHA, VA Loan
Special Listing Condition None
Read Less
© 2024 Listings courtesy of Canopy MLS as distributed by MLS GRID. All Rights Reserved.
Bought with Verria Hairston • Opendoor Brokerage LLC
GET MORE INFORMATION




