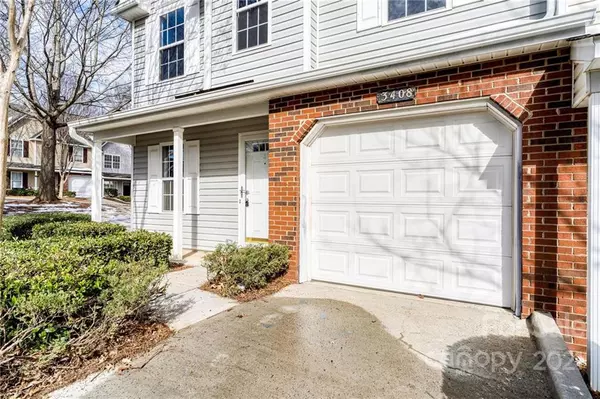For more information regarding the value of a property, please contact us for a free consultation.
3408 Caldwell Ridge Pkwy Charlotte, NC 28213
Want to know what your home might be worth? Contact us for a FREE valuation!

Our team is ready to help you sell your home for the highest possible price ASAP
Key Details
Sold Price $360,000
Property Type Townhouse
Sub Type Townhouse
Listing Status Sold
Purchase Type For Sale
Square Footage 949 sqft
Price per Sqft $379
Subdivision The Townes At Old Stone Crossing
MLS Listing ID 3816339
Sold Date 02/23/22
Bedrooms 4
Full Baths 3
Half Baths 1
HOA Fees $216/mo
HOA Y/N 1
Year Built 2003
Property Description
A beautiful 2-story w/ a basement townhouse located in the well sought-after community, Townes at Old Stone Crossing. On the main level, this home comes w/ an open floor plan, high vaulted ceilings, lots of natural light, a gas-log fireplace in the living room, a renovated kitchen, and a dining area. The kitchen has new granite countertops, stainless steel appliances w/built-in microwave, and a breakfast bar. The upper level has a spacious primary room w/ a vaulted ceiling & a walk-in closet, 2 more bedrooms w/ a full bath, and a loft. The lower level has a spacious 2nd living area, a bedroom, a full bathroom, & a huge laundry room. You can access the rear patio from this level and if you want to relax on the balcony, you can access that space from the main level. Located close to lots of shops, entertainment, UNCC, and easy access to I-485, you will love this townhouse. So hurry!
Location
State NC
County Mecklenburg
Building/Complex Name The Townes at Old Stone Crossing
Interior
Interior Features Open Floorplan, Vaulted Ceiling, Walk-In Closet(s)
Heating Central
Flooring Carpet, Vinyl
Fireplaces Type Gas Log, Living Room
Fireplace true
Appliance Cable Prewire, Ceiling Fan(s), Dishwasher, Disposal, Electric Range, Microwave
Exterior
Exterior Feature Lawn Maintenance
Community Features Outdoor Pool, Pond, Sidewalks, Street Lights
Building
Lot Description End Unit
Building Description Brick Partial,Vinyl Siding, Two Story
Foundation Basement
Sewer Public Sewer
Water Public
Structure Type Brick Partial,Vinyl Siding
New Construction false
Schools
Elementary Schools Unspecified
Middle Schools Unspecified
High Schools Unspecified
Others
HOA Name CSI Community Management
Restrictions Other - See Media/Remarks
Acceptable Financing Cash, Conventional, VA Loan
Listing Terms Cash, Conventional, VA Loan
Special Listing Condition None
Read Less
© 2024 Listings courtesy of Canopy MLS as distributed by MLS GRID. All Rights Reserved.
Bought with Michael Lewis • RE/MAX Executive
GET MORE INFORMATION




