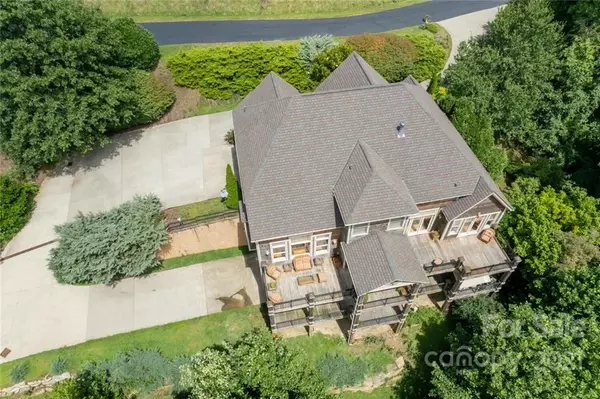For more information regarding the value of a property, please contact us for a free consultation.
54 Crestridge DR Asheville, NC 28803
Want to know what your home might be worth? Contact us for a FREE valuation!

Our team is ready to help you sell your home for the highest possible price ASAP
Key Details
Sold Price $1,350,000
Property Type Single Family Home
Sub Type Single Family Residence
Listing Status Sold
Purchase Type For Sale
Square Footage 6,047 sqft
Price per Sqft $223
Subdivision Poplar Ridge
MLS Listing ID 3781680
Sold Date 03/18/22
Style Arts and Crafts
Bedrooms 5
Full Baths 4
Half Baths 1
Construction Status Completed
HOA Fees $290/mo
HOA Y/N 1
Abv Grd Liv Area 6,047
Year Built 2004
Lot Size 1.800 Acres
Acres 1.8
Property Description
This exquisite home was designed to capture breathtaking views from every room. Upon entering the main entrance you will find stunning hardwood floors, a gracious wood staircase, floor to ceiling windows, a two story foyer, a spacious dining room, an open music room/sunroom, and doors that lead to an outdoor living space. Once on the porch, a covered table or open sitting areas are perfect gathering places to experience stunning views. The porch connects seamlessly to doors that lead to the master bedroom suite with a parlor, a grand bathroom, and two walk-in closets. From the porch, doors open to a gourmet kitchen that is fully equipped with a 6 burner gas range, double oven, and granite topped counters that connect to an breakfast area and a two story great room, only steps away from an elevator and garage. This three story home has room for 6 cars. A 2 car garage is on main level, and 4 car garage is located on basement level. This is an impeccable design.
Location
State NC
County Buncombe
Zoning R-LD
Rooms
Basement Basement, Basement Garage Door
Main Level Bedrooms 1
Interior
Interior Features Built-in Features, Cathedral Ceiling(s), Central Vacuum, Elevator, Garden Tub, Open Floorplan, Vaulted Ceiling(s)
Heating Forced Air, Natural Gas
Cooling Ceiling Fan(s), Heat Pump
Flooring Carpet, Tile, Wood
Fireplaces Type Family Room, Great Room, Propane
Appliance Dishwasher, Disposal, Dryer, Electric Water Heater, Exhaust Hood, Gas Range, Microwave, Refrigerator, Washer
Exterior
Garage Spaces 4.0
Community Features Gated, Recreation Area, Street Lights
Waterfront Description None
View Long Range, Mountain(s), Year Round
Roof Type Shingle
Garage true
Building
Lot Description Private, Rolling Slope, Wooded, Views
Foundation Other - See Remarks
Sewer Septic Installed
Water City
Architectural Style Arts and Crafts
Level or Stories Three
Structure Type Concrete Block,Stone,Wood
New Construction false
Construction Status Completed
Schools
Elementary Schools Glen Arden/Koontz
Middle Schools Valley Springs
High Schools T.C. Roberson
Others
HOA Name R&P Managers
Restrictions Architectural Review,Subdivision
Acceptable Financing Conventional
Listing Terms Conventional
Special Listing Condition None
Read Less
© 2024 Listings courtesy of Canopy MLS as distributed by MLS GRID. All Rights Reserved.
Bought with Gaia Goldman • Beverly-Hanks, South
GET MORE INFORMATION




