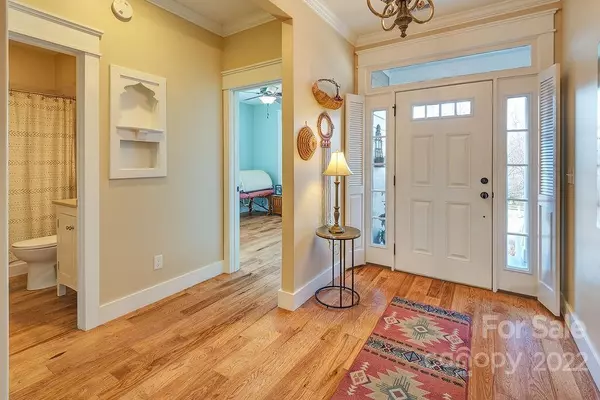For more information regarding the value of a property, please contact us for a free consultation.
1 Faulkner AVE Asheville, NC 28805
Want to know what your home might be worth? Contact us for a FREE valuation!

Our team is ready to help you sell your home for the highest possible price ASAP
Key Details
Sold Price $980,500
Property Type Single Family Home
Sub Type Single Family Residence
Listing Status Sold
Purchase Type For Sale
Square Footage 2,260 sqft
Price per Sqft $433
Subdivision Beaucatcher Heights
MLS Listing ID 3833816
Sold Date 04/21/22
Style Contemporary
Bedrooms 4
Full Baths 3
Construction Status Completed
Abv Grd Liv Area 2,260
Year Built 2013
Lot Size 0.290 Acres
Acres 0.29
Property Description
Extremely conveniently located to all things Asheville, this beautiful custom home has everything one could ask for. Access the home through the covered front porch & foyer or through the two car garage. The warm hickory flooring, vaulted ceilings and skylights invite you into the space. Easily access the kitchen, dining room and living room through the open floor plan. You'll love cozying up by the gas fireplace or reading a book in the sun-soaked sunroom. Entertain easily with lots of room to spread out. The split bedroom floor plan allows for great privacy with the secondary bedrooms on one side of the home and the primary on the other. The primary features everything you need: a jetted tub, double sinks, separate potty room, two closets, & custom tile shower. The second living quarters leaves opportunity to share a private space with guests or earn additional rental income. The year-round mountain views and mature custom landscaping are icing on the cake for this beautiful home.
Location
State NC
County Buncombe
Zoning RS2
Rooms
Basement Basement Shop
Main Level Bedrooms 3
Interior
Interior Features Cable Prewire, Open Floorplan, Pantry, Split Bedroom, Tray Ceiling(s), Vaulted Ceiling(s), Walk-In Closet(s), Walk-In Pantry
Heating Central, Forced Air, Heat Pump, Natural Gas
Cooling Ceiling Fan(s), Heat Pump
Flooring Tile, Wood
Fireplaces Type Gas, Gas Vented, Living Room
Fireplace true
Appliance Dishwasher, Disposal, Dryer, Exhaust Fan, Exhaust Hood, Filtration System, Gas Oven, Gas Range, Gas Water Heater, Refrigerator, Washer
Exterior
Garage Spaces 2.0
Utilities Available Cable Available, Gas
Waterfront Description None
View Long Range, Mountain(s), Winter, Year Round
Roof Type Shingle
Garage true
Building
Lot Description Corner Lot, Green Area, Level, Views
Foundation Crawl Space
Builder Name Amarx Construction
Sewer Public Sewer
Water City
Architectural Style Contemporary
Level or Stories One and One Half
Structure Type Hard Stucco,Hardboard Siding
New Construction false
Construction Status Completed
Schools
Elementary Schools Asheville City
Middle Schools Asheville
High Schools Asheville
Others
Restrictions No Restrictions
Acceptable Financing Cash, Conventional
Listing Terms Cash, Conventional
Special Listing Condition None
Read Less
© 2024 Listings courtesy of Canopy MLS as distributed by MLS GRID. All Rights Reserved.
Bought with Kelly Wilson • Town and Mountain Realty
GET MORE INFORMATION




