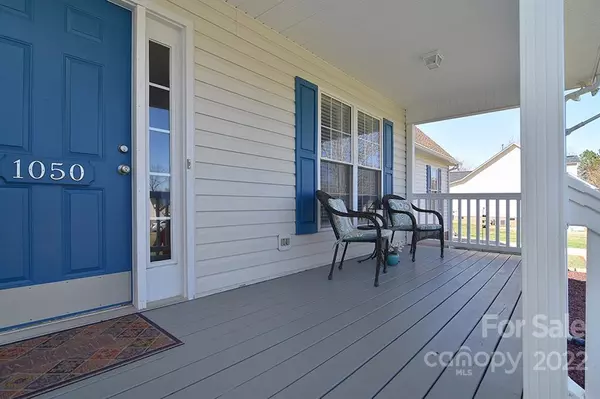For more information regarding the value of a property, please contact us for a free consultation.
1050 Wentwood LN Salisbury, NC 28147
Want to know what your home might be worth? Contact us for a FREE valuation!

Our team is ready to help you sell your home for the highest possible price ASAP
Key Details
Sold Price $342,000
Property Type Single Family Home
Sub Type Single Family Residence
Listing Status Sold
Purchase Type For Sale
Square Footage 1,906 sqft
Price per Sqft $179
Subdivision Grace Ridge
MLS Listing ID 3833690
Sold Date 04/21/22
Style Ranch, Traditional, Transitional
Bedrooms 3
Full Baths 2
HOA Fees $28/qua
HOA Y/N 1
Year Built 2000
Lot Size 0.550 Acres
Acres 0.55
Property Description
The home you’ve been waiting for! The location you’ve been waiting for! Immaculate, move-in ready 1 level home in desirable Grace Ridge subdivision. Located on a quiet cul-de-sac street with a rocking chair front porch and large back porch, both covered so you can sit and listen to the raindrops. Split BR plan gives homeowners privacy, 2 secondary bedrooms share updated hall bath, huge bonus room currently being used as a 4th bedroom. Meticulously cared for with designer upgrades in the primary bath, install of primary BR closet system, & outdoor landscaping improvements really make this home stand out. The kitchen and breakfast area open to the living area featuring a gas log fireplace, ceiling fans throughout, HVAC replaced in 2016, interior & exterior painting done 2020. No city taxes, low HOA’s! Neighborhood amenities include clubhouse with fitness room, pool, playground, basketball court, walking/bike paths.
*Multiple Offers Received. Calling for Highest and Best by 5:00 3/5.*
Location
State NC
County Rowan
Interior
Interior Features Open Floorplan, Split Bedroom
Heating Central, Gas Hot Air Furnace
Flooring Carpet, Laminate, Vinyl
Fireplaces Type Family Room, Gas Log
Fireplace true
Appliance Cable Prewire, Ceiling Fan(s), Dishwasher, Electric Range, Plumbed For Ice Maker, Microwave
Exterior
Community Features Clubhouse, Fitness Center, Outdoor Pool, Playground, Recreation Area, Street Lights, Walking Trails
Roof Type Shingle
Building
Lot Description Cul-De-Sac, Level
Building Description Vinyl Siding, One Story/F.R.O.G.
Foundation Crawl Space
Sewer Septic Installed
Water Well
Architectural Style Ranch, Traditional, Transitional
Structure Type Vinyl Siding
New Construction false
Schools
Elementary Schools Knollwood
Middle Schools Southeast
High Schools Jesse Carson
Others
HOA Name Cedar Management
Acceptable Financing Cash, Conventional, FHA, USDA Loan, VA Loan
Listing Terms Cash, Conventional, FHA, USDA Loan, VA Loan
Special Listing Condition None
Read Less
© 2024 Listings courtesy of Canopy MLS as distributed by MLS GRID. All Rights Reserved.
Bought with Jill Dickson • TMR Realty Inc.
GET MORE INFORMATION




