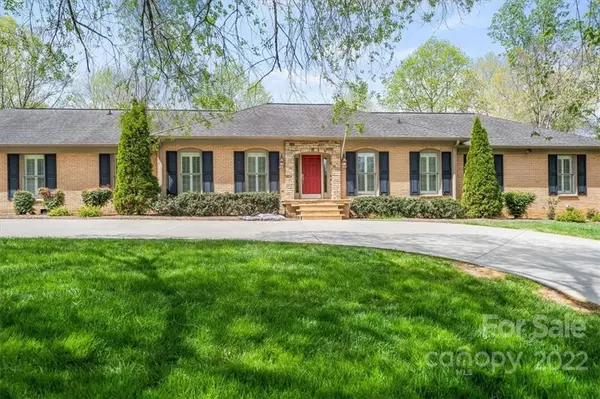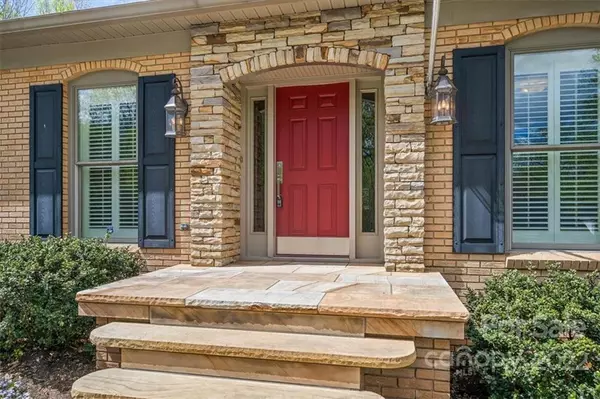For more information regarding the value of a property, please contact us for a free consultation.
4043 4th Street LN NW Hickory, NC 28601
Want to know what your home might be worth? Contact us for a FREE valuation!

Our team is ready to help you sell your home for the highest possible price ASAP
Key Details
Sold Price $525,000
Property Type Single Family Home
Sub Type Single Family Residence
Listing Status Sold
Purchase Type For Sale
Square Footage 3,664 sqft
Price per Sqft $143
Subdivision Lakegrove
MLS Listing ID 3848521
Sold Date 04/26/22
Style Traditional
Bedrooms 5
Full Baths 4
Half Baths 1
Year Built 1979
Lot Size 0.750 Acres
Acres 0.75
Lot Dimensions 0.75 Acre
Property Sub-Type Single Family Residence
Property Description
Meticulously maintained home in Lakegrove offers main level living with welcoming foyer, large living room opening to a formal dining room with two built-in corner cabinets and adjoining kitchen with all appliances remaining. The relaxing den has a built-in desk area, gas fireplace, and exit to the rear sunroom and deck. A central hallway leads to all four bedrooms, each with a private bathroom entrance. The primary suite offers two walk-in closets and bath with walk-in shower and double vanity. Partial basement offers a rec room with storage, 5th bedroom, 4th bathroom, and 3rd garage bay. Level yard with lush green lawn, just down the street from the neighborhood lake access lot.
Location
State NC
County Catawba
Rooms
Guest Accommodations None
Interior
Interior Features Built Ins, Kitchen Island, Walk-In Closet(s), Window Treatments
Heating Central, Gas Hot Air Furnace
Flooring Carpet, Tile, Wood
Fireplaces Type Den
Fireplace true
Appliance Dishwasher, Electric Range, Microwave, Refrigerator
Laundry Main Level
Exterior
Exterior Feature Fence, In-Ground Irrigation, Underground Power Lines
Community Features Lake
Waterfront Description None
Roof Type Shingle
Street Surface Circular, Concrete
Accessibility Two or More Access Exits
Building
Lot Description Level
Building Description Brick, Stone, One Story Basement
Foundation Basement, Crawl Space
Sewer Septic Installed
Water Public, Well
Architectural Style Traditional
Structure Type Brick, Stone
New Construction false
Schools
Elementary Schools Jenkins
Middle Schools Northview
High Schools Hickory
Others
Restrictions Subdivision
Special Listing Condition None
Read Less
© 2025 Listings courtesy of Canopy MLS as distributed by MLS GRID. All Rights Reserved.
Bought with Roseann Flowers • Hickory Real Estate Group, Inc
GET MORE INFORMATION



