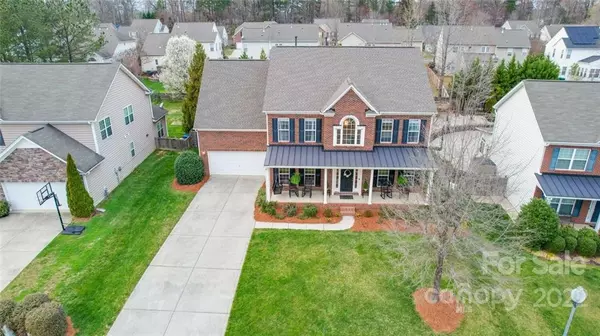For more information regarding the value of a property, please contact us for a free consultation.
1224 Williamstown RD Matthews, NC 28105
Want to know what your home might be worth? Contact us for a FREE valuation!

Our team is ready to help you sell your home for the highest possible price ASAP
Key Details
Sold Price $682,000
Property Type Single Family Home
Sub Type Single Family Residence
Listing Status Sold
Purchase Type For Sale
Square Footage 3,370 sqft
Price per Sqft $202
Subdivision Greylock
MLS Listing ID 3838310
Sold Date 05/09/22
Style Transitional
Bedrooms 4
Full Baths 2
Half Baths 1
HOA Fees $25/ann
HOA Y/N 1
Year Built 2008
Lot Size 0.286 Acres
Acres 0.286
Property Description
Beautiful 4 bedroom and 2.5 bath home in desirable Greylock. Be greeted by your covered expansive front porch. Open floor plan with spacious kitchen with updated cabinets and lighting, island, granite countertops and stainless appliances. Hardwood flooring throughout main living area. Wonderful private fenced backyard with deck and patio for entertaining. Main level of home has a home office with french doors and transom. Upper level has four bedrooms, two full bathrooms, large bonus room and laundry room. The primary bedroom has tray ceiling, expansive bath with garden tub, shower, two sinks and two walk in closets. Laundry with cabinets and utility sink. Home is conveniently located to elementary school, library, shops and dining in downtown Matthews. Enjoy direct greenway access in neighborhood to the four mile greenway that connects to Squirrel Lake Park. New architectural shingle roof installed in 2020 and new water heater in 2021.
Location
State NC
County Mecklenburg
Interior
Interior Features Garden Tub, Open Floorplan, Pantry, Tray Ceiling, Walk-In Closet(s)
Heating Central
Flooring Carpet, Linoleum, Tile, Wood
Fireplaces Type Gas Log, Great Room
Fireplace true
Appliance Ceiling Fan(s), Electric Cooktop, Dishwasher, Disposal, Electric Oven, Plumbed For Ice Maker, Microwave, Oven, Security System, Self Cleaning Oven
Exterior
Exterior Feature Fence, In-Ground Irrigation
Community Features Sidewalks, Street Lights, Walking Trails
Roof Type Shingle
Building
Lot Description Level, Wooded
Building Description Brick Partial, Vinyl Siding, Two Story
Foundation Crawl Space
Sewer Public Sewer
Water Public
Architectural Style Transitional
Structure Type Brick Partial, Vinyl Siding
New Construction false
Schools
Elementary Schools Matthews
Middle Schools Crestdale
High Schools Butler
Others
HOA Name Henderson
Acceptable Financing Cash, Conventional, FHA, VA Loan
Listing Terms Cash, Conventional, FHA, VA Loan
Special Listing Condition None
Read Less
© 2024 Listings courtesy of Canopy MLS as distributed by MLS GRID. All Rights Reserved.
Bought with Steve Lonnen • Costello Real Estate and Investments
GET MORE INFORMATION




